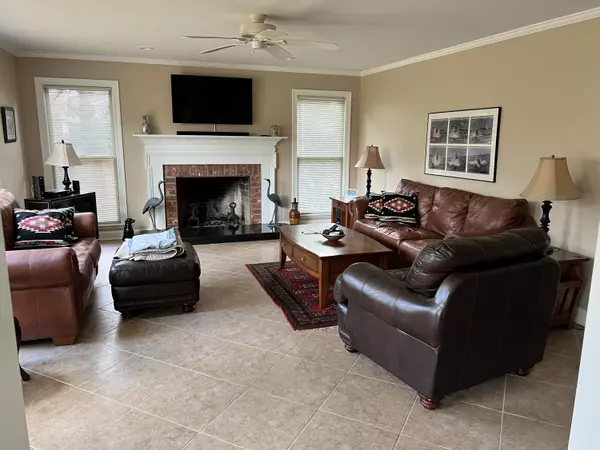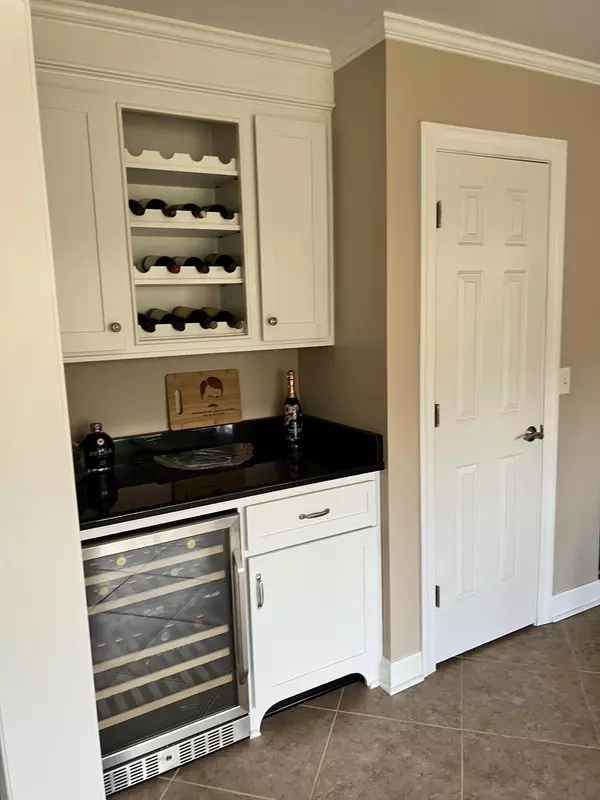Bought with Carolina One Real Estate
$535,000
$535,000
For more information regarding the value of a property, please contact us for a free consultation.
323 Middleton Blvd Summerville, SC 29485
5 Beds
3.5 Baths
2,929 SqFt
Key Details
Sold Price $535,000
Property Type Single Family Home
Sub Type Single Family Detached
Listing Status Sold
Purchase Type For Sale
Square Footage 2,929 sqft
Price per Sqft $182
Subdivision Ashborough East
MLS Listing ID 22008782
Sold Date 05/03/22
Bedrooms 5
Full Baths 3
Half Baths 1
Year Built 1987
Lot Size 0.730 Acres
Acres 0.73
Property Description
Immaculate 5BR 3.5 BA brick home located in Summerville's highly desirable Ashborough East neighborhood. Great neighborhood with a rolling landscape and mature trees! Hardwood floors and tile throughout the first floor. Formal dining and living rooms, eat in kitchen and laundry room (which has a full bath attached). The sunroom overlooks a huge landscaped backyard and wood deck. Kitchen has been updated with stainless steal appliances and counter tops along with a built in bar/wine rack. BONUS- NO MORE POPCORN CEILINGS! Upstairs you'll find the master bath, which has brand new carpet and new counter tops in the master bath. 3 other secondary bedrooms. The fifth bedroom, FROG offers plenty of space and storage. Ashborough East is in the desired DD2 school district and offers amenitiesincluding a neighborhood pool, tennis courts, club house, playground and a walking trail along a creek feeding into the Ashley River. Boat and RV Storage is also available as space allows (contact HOA directly for details about this
Location
State SC
County Dorchester
Area 62 - Summerville/Ladson/Ravenel To Hwy 165
Rooms
Primary Bedroom Level Upper
Master Bedroom Upper Walk-In Closet(s)
Interior
Interior Features Ceiling - Smooth, Walk-In Closet(s), Eat-in Kitchen, Family, Formal Living, Frog Attached, Separate Dining, Sun, Utility
Heating Electric
Cooling Central Air
Flooring Ceramic Tile, Wood
Fireplaces Number 1
Fireplaces Type Family Room, One, Wood Burning
Exterior
Garage Spaces 2.0
Fence Privacy
Community Features Dock Facilities, Pool, RV/Boat Storage, Walk/Jog Trails
Porch Deck
Total Parking Spaces 2
Building
Lot Description .5 - 1 Acre
Story 2
Foundation Crawl Space
Sewer Public Sewer
Water Public
Architectural Style Traditional
Level or Stories Two
Structure Type Brick
New Construction No
Schools
Elementary Schools Flowertown
Middle Schools Gregg
High Schools Ashley Ridge
Others
Financing Cash,Conventional,FHA,VA Loan
Read Less
Want to know what your home might be worth? Contact us for a FREE valuation!

Our team is ready to help you sell your home for the highest possible price ASAP






