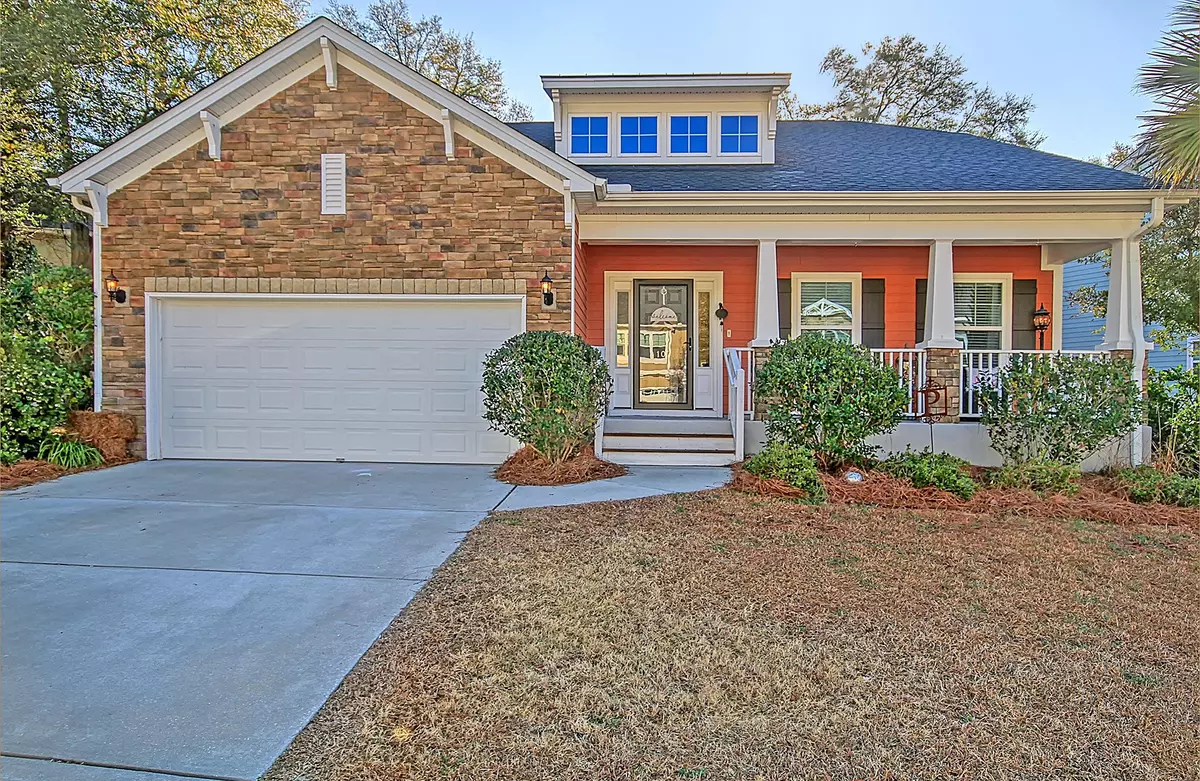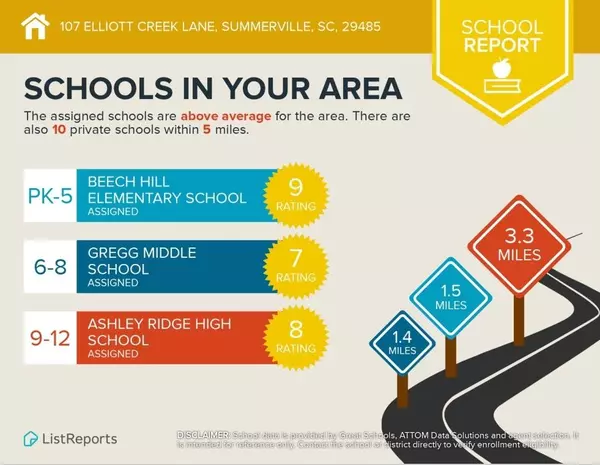Bought with RE/MAX Pro Realty
$425,000
$425,000
For more information regarding the value of a property, please contact us for a free consultation.
107 Elliott Creek Ln Summerville, SC 29485
4 Beds
3 Baths
2,612 SqFt
Key Details
Sold Price $425,000
Property Type Single Family Home
Sub Type Single Family Detached
Listing Status Sold
Purchase Type For Sale
Square Footage 2,612 sqft
Price per Sqft $162
Subdivision The Bluffs At Ashley River
MLS Listing ID 22004019
Sold Date 03/30/22
Bedrooms 4
Full Baths 3
Year Built 2015
Lot Size 8,276 Sqft
Acres 0.19
Property Description
Welcome to this beautiful 1.5 story home, located in the quaint subdivision of The Bluffs At Ashley River. This home offers an open flexible floor plan including a HUGE upstairs bedroom with a full bath, which can also serve as a 2nd Owners Suite. As you enter the home, you are met by 9ft. ceilings, archways, and hardwood floors that flow seamlessly throughout as well as tons of natural light. As you continue the tour, you'll see the floor plan flows nicely starting with the additional ''flex'' space that can easily be utilized as a separate dining room, office or study. Beyond that you will find an open concept kitchen that flows perfectly into the family room and Sunroom. The kitchen has a large island with breakfast bar and plenty of cabinet space and there is also an eat in dining areaAdditional features include: granite counter tops, staggered 42" cabinetry, Stainless Steel appliances, gas range, tile back splash, recessed lighting and a walk-in pantry. The kitchen also has roll out base cabinets and a music port station w/ speakers. The family room is spacious with its vaulted ceilings and a gas log fireplace w/wooded feature wall. Off the living space is a hallway guiding you to the hall full bathroom, the two spacious secondary bedrooms, and the laundry room. The Owners Suite is situated among the back of the house and it features a walk-in closet and the en suite has a recently renovated large walk-in tile shower with seating bench, raised granite dual vanities w/ framed mirrors, linen closet, & separate commode. Upstairs you'll find a large 4th bedroom with decorative feature wall, renovated full bath and closet space galore. Another added bonus: All the bedrooms have new carpet. Exterior features include a paver patio, floating wood deck, fire pit, gutters, two-car attached garage with epoxy floor, and HARDIEPLANK CEMENT SIDING (no vinyl!!!). The current homeowners have done the work, you can just move in and enjoy the amenities of The Bluffs with its neighborhood pool, play park and recreational green space. This fabulous neighborhood is conveniently located in the award-winning Dorchester 2 School District and just minutes from everything including shopping, dining, & recreation. Come see your new home TODAY!
Location
State SC
County Dorchester
Area 63 - Summerville/Ridgeville
Rooms
Primary Bedroom Level Lower
Master Bedroom Lower Ceiling Fan(s), Dual Masters, Multiple Closets, Walk-In Closet(s)
Interior
Interior Features Ceiling - Cathedral/Vaulted, Ceiling - Smooth, High Ceilings, Kitchen Island, Walk-In Closet(s), Bonus, Eat-in Kitchen, Family, Entrance Foyer, Frog Attached, Living/Dining Combo, In-Law Floorplan
Heating Natural Gas
Cooling Central Air
Flooring Ceramic Tile, Wood
Fireplaces Number 1
Fireplaces Type Family Room, Gas Log, One
Window Features Storm Window(s)
Laundry Laundry Room
Exterior
Garage Spaces 2.0
Fence Fence - Wooden Enclosed
Community Features Park, Pool, Walk/Jog Trails
Utilities Available Dominion Energy, Dorchester Cnty Water and Sewer Dept, Dorchester Cnty Water Auth
Roof Type Architectural
Porch Deck, Patio, Front Porch
Total Parking Spaces 2
Building
Lot Description 0 - .5 Acre, Level
Story 1
Foundation Raised Slab
Sewer Public Sewer
Water Public
Architectural Style Craftsman
Level or Stories One, One and One Half
Structure Type Brick Veneer, Cement Plank
New Construction No
Schools
Elementary Schools Beech Hill
Middle Schools Gregg
High Schools Ashley Ridge
Others
Financing Any, Cash, Conventional, FHA, VA Loan
Special Listing Condition 10 Yr Warranty
Read Less
Want to know what your home might be worth? Contact us for a FREE valuation!

Our team is ready to help you sell your home for the highest possible price ASAP






