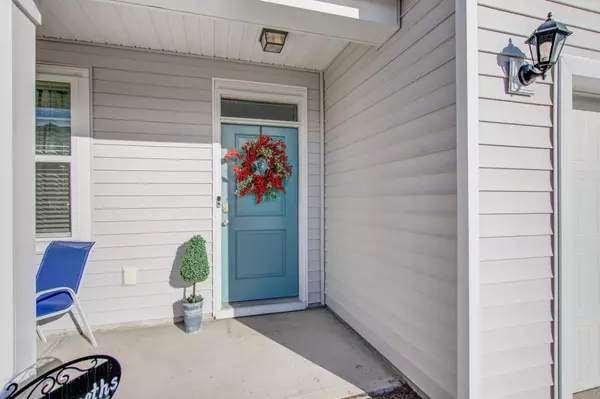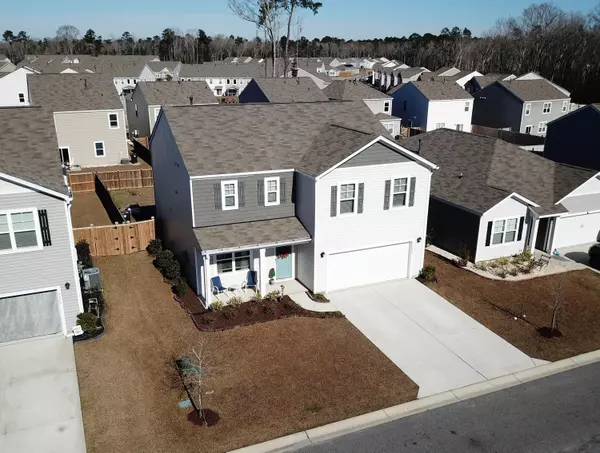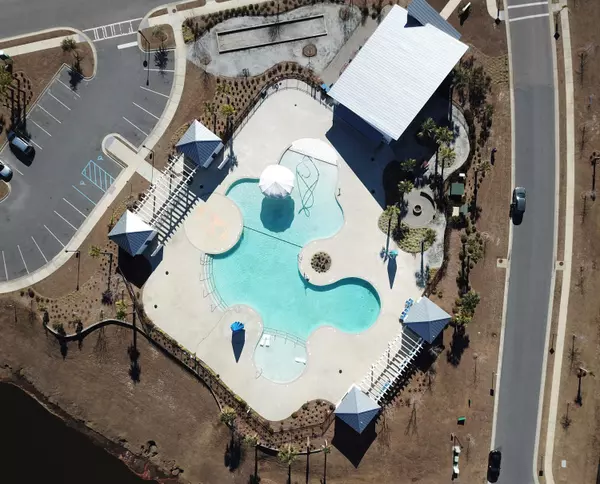Bought with Elite Palmetto Real Estate
$375,000
$369,000
1.6%For more information regarding the value of a property, please contact us for a free consultation.
9642 Brandishing Rd Ladson, SC 29456
4 Beds
2.5 Baths
2,397 SqFt
Key Details
Sold Price $375,000
Property Type Single Family Home
Sub Type Single Family Detached
Listing Status Sold
Purchase Type For Sale
Square Footage 2,397 sqft
Price per Sqft $156
Subdivision Mckewn
MLS Listing ID 22002137
Sold Date 03/18/22
Bedrooms 4
Full Baths 2
Half Baths 1
Year Built 2019
Lot Size 6,098 Sqft
Acres 0.14
Property Description
McKewn was Awarded the 2018 Best New Home Community award! This home is less than 2 1/2 years young and still has about 7 1/2 years on the builder's structural warranty. Your new home features 4 bedrooms, 2 bathrooms, large fenced in back yard, a screened porch, and a tankless Rinnai gas hot water heater and so much more! The kitchen boast granite countertops, gas stove, a large pantry, stainless steel appliances and plenty of storage space. The first also has 9-foot ceilings, luxury vinyl plank floors and ceiling fans. McKewn is approximately 7 miles from downtown Summerville, 9 miles from Charleston International Airport/Boeing and less than 1 hour from Folly Beach.McKewn features a resort-style amenities (pool, play park, indoor pickleball, soccer field, fire pit, outdoor kitchen & bocce ball), two entrances/exits, and popular home plans catering to a variety of lifestyles, this neighborhood is a must visit!
Location
State SC
County Dorchester
Area 61 - N. Chas/Summerville/Ladson-Dor
Rooms
Primary Bedroom Level Upper
Master Bedroom Upper Ceiling Fan(s), Garden Tub/Shower, Walk-In Closet(s)
Interior
Interior Features Ceiling - Smooth, High Ceilings, Garden Tub/Shower, Kitchen Island, Walk-In Closet(s), Ceiling Fan(s), Eat-in Kitchen, Family, Entrance Foyer, Office, Pantry
Heating Natural Gas
Cooling Central Air
Flooring Vinyl
Window Features Window Treatments - Some
Laundry Dryer Connection, Laundry Room
Exterior
Garage Spaces 2.0
Fence Privacy, Fence - Wooden Enclosed
Community Features Clubhouse, Pool, Trash
Utilities Available Dominion Energy, Dorchester Cnty Water and Sewer Dept, Dorchester Cnty Water Auth
Roof Type Fiberglass
Porch Screened
Total Parking Spaces 2
Building
Lot Description 0 - .5 Acre, Interior Lot, Level
Story 2
Foundation Slab
Sewer Public Sewer
Water Public
Architectural Style Traditional
Level or Stories Two
Structure Type Vinyl Siding
New Construction No
Schools
Elementary Schools Joseph Pye
Middle Schools Oakbrook
High Schools Ft. Dorchester
Others
Financing Any
Special Listing Condition 10 Yr Warranty
Read Less
Want to know what your home might be worth? Contact us for a FREE valuation!

Our team is ready to help you sell your home for the highest possible price ASAP






