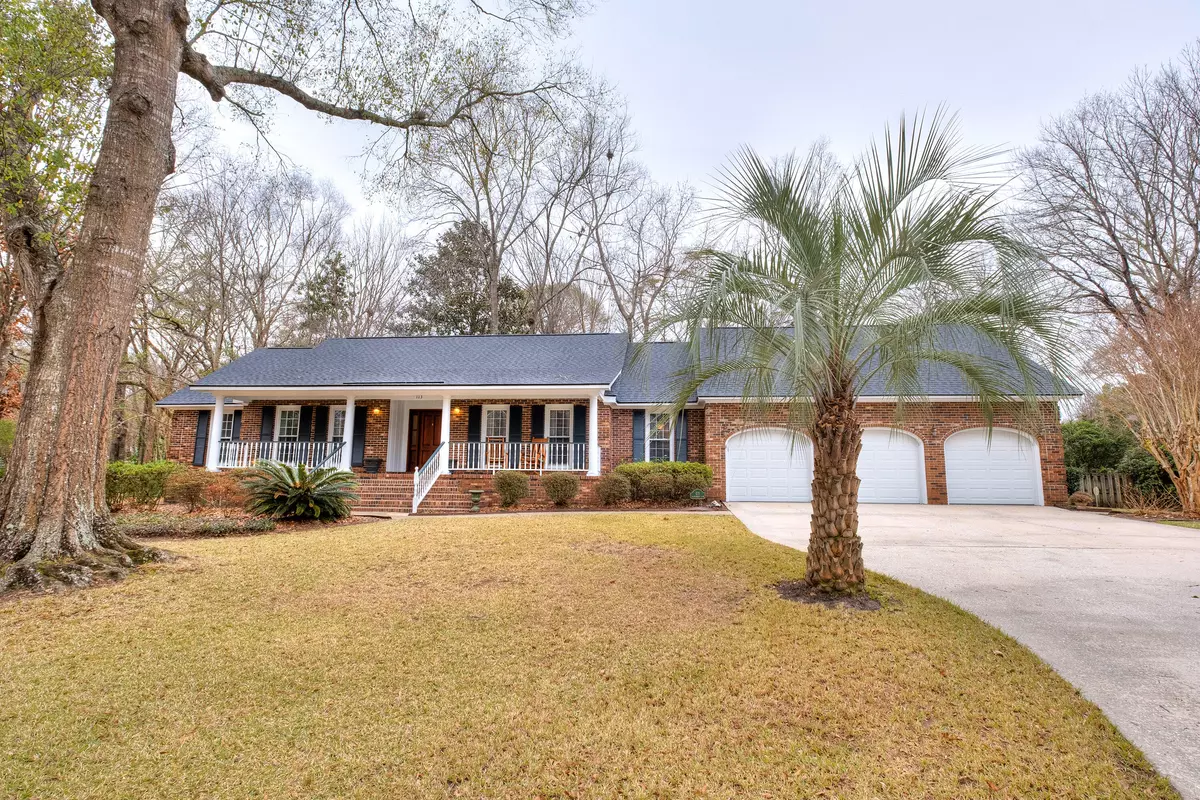Bought with Carolina One Real Estate
$503,000
$509,000
1.2%For more information regarding the value of a property, please contact us for a free consultation.
113 Huckleberry Ln Summerville, SC 29485
4 Beds
3 Baths
2,665 SqFt
Key Details
Sold Price $503,000
Property Type Single Family Home
Sub Type Single Family Detached
Listing Status Sold
Purchase Type For Sale
Square Footage 2,665 sqft
Price per Sqft $188
Subdivision Ashborough East
MLS Listing ID 22002792
Sold Date 03/18/22
Bedrooms 4
Full Baths 3
Year Built 1980
Lot Size 0.330 Acres
Acres 0.33
Property Description
Immaculate 4BR, 3BA Brick home located in Summerville's desirable Ashborough East. This beautiful home has been updated & features: 2,185 sq. ft. on the first floor & a large bonus/recreational rm. for a total of 2,665 sq. ft; hardwood floors; smooth ceilings; detailed crown molding; 5 1/4 inch base boards; spectacular kitchen w/ quartz countertops & glass back splash, custom white cabinets w/ soft closing doors, stainless appliances & recessed lighting; spacious family rm w/ brick fireplace & wood burning Buck stove; new carpet & custom closet systems in bedrms; oversized 3 car garage w/ work bench; large front porch; covered rear patio; fenced in backyard; lots of storage space & more! New architectural shingle roof in 2021 & exterior painted in 2019.
Location
State SC
County Dorchester
Area 62 - Summerville/Ladson/Ravenel To Hwy 165
Rooms
Primary Bedroom Level Lower
Master Bedroom Lower Ceiling Fan(s), Garden Tub/Shower, Walk-In Closet(s)
Interior
Interior Features Ceiling - Smooth, Garden Tub/Shower, Walk-In Closet(s), Ceiling Fan(s), Bonus, Eat-in Kitchen, Family, Formal Living, Entrance Foyer, Office, Separate Dining
Heating Electric, Heat Pump
Cooling Central Air
Flooring Ceramic Tile, Wood
Fireplaces Number 1
Fireplaces Type Family Room, One, Wood Burning
Window Features Window Treatments - Some
Laundry Dryer Connection, Laundry Room
Exterior
Garage Spaces 3.0
Fence Privacy
Community Features Clubhouse, Pool, RV/Boat Storage, Tennis Court(s)
Roof Type Architectural, Asphalt
Porch Covered, Front Porch
Total Parking Spaces 3
Building
Lot Description 0 - .5 Acre, Interior Lot
Story 1
Foundation Crawl Space
Sewer Public Sewer
Water Public
Architectural Style Traditional
Level or Stories One and One Half
Structure Type Brick Veneer
New Construction No
Schools
Elementary Schools Flowertown
Middle Schools Gregg
High Schools Ashley Ridge
Others
Financing Cash, Conventional
Read Less
Want to know what your home might be worth? Contact us for a FREE valuation!

Our team is ready to help you sell your home for the highest possible price ASAP






