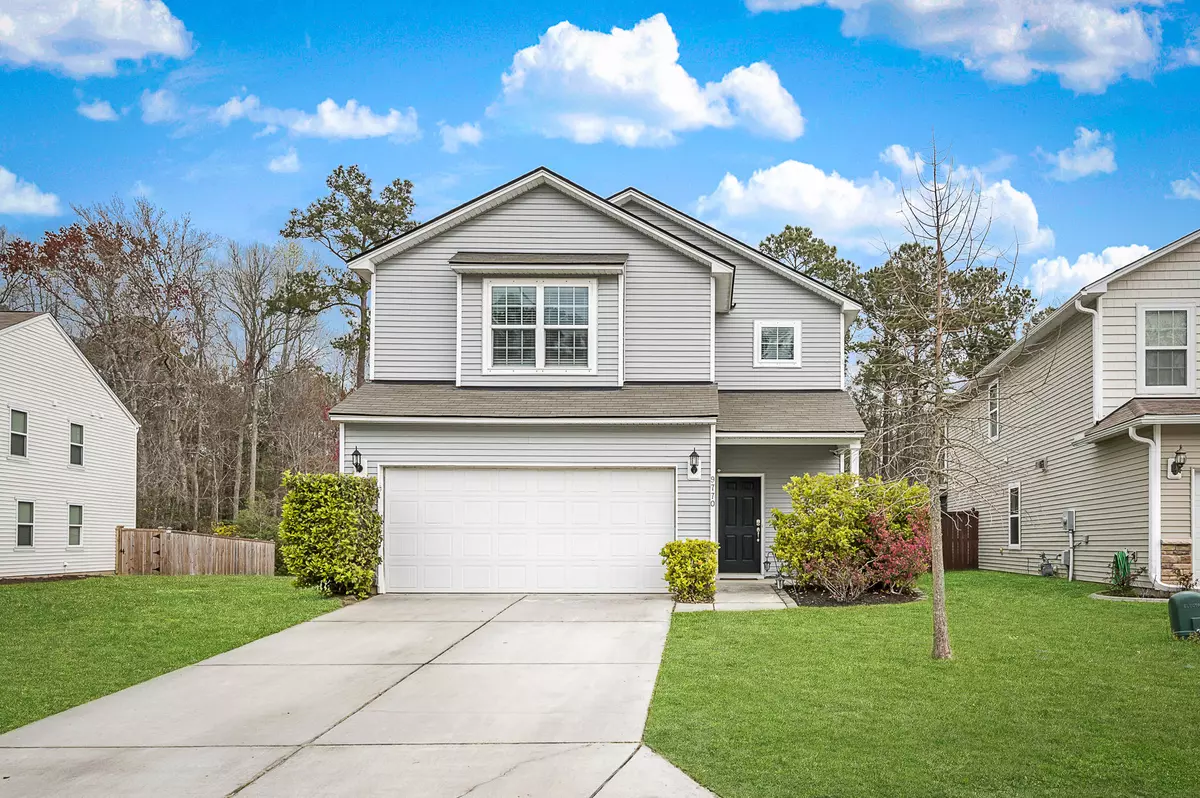Bought with Pinnacle One Properties Elite LLC
$289,000
$289,000
For more information regarding the value of a property, please contact us for a free consultation.
9770 Seed St Ladson, SC 29456
3 Beds
2.5 Baths
2,025 SqFt
Key Details
Sold Price $289,000
Property Type Single Family Home
Sub Type Single Family Detached
Listing Status Sold
Purchase Type For Sale
Square Footage 2,025 sqft
Price per Sqft $142
Subdivision Mckewn
MLS Listing ID 21009893
Sold Date 06/15/21
Bedrooms 3
Full Baths 2
Half Baths 1
Year Built 2014
Lot Size 6,969 Sqft
Acres 0.16
Property Description
Come home to the sought after Mckewn Neighborhood! Park in your 2 Car Garage and walk into a Great Room open to the Kitchen outfitted with Granite Countertops. Step outside to a Screened in Back Porch overlooking a Pond with the sounds of wildlife from the wooded area beyond the pond, meaning no new neighbors! A Flex Space room downstairs can be a Study or Playroom to keep the kids close. Upstairs the Owners Suite and 2 more Bedrooms are all off of the Fantastic Loft area that can be a casual Family Gathering Point. Laudry Room is centrally located up stairs off of the loft in between all bedrooms.Dorchester District 2 Schoolsmake this Great Home a perfect place to bring up your children; elementary students can walk to school.
Location
State SC
County Dorchester
Area 61 - N. Chas/Summerville/Ladson-Dor
Rooms
Primary Bedroom Level Upper
Master Bedroom Upper Ceiling Fan(s), Garden Tub/Shower, Walk-In Closet(s)
Interior
Interior Features Ceiling - Smooth, High Ceilings, Walk-In Closet(s), Ceiling Fan(s), Bonus, Great, Loft
Heating Forced Air, Natural Gas
Cooling Central Air
Flooring Ceramic Tile, Wood
Window Features ENERGY STAR Qualified Windows
Laundry Dryer Connection, Laundry Room
Exterior
Garage Spaces 2.0
Community Features Other, Pool
Waterfront Description Pond Site
Porch Screened
Total Parking Spaces 2
Building
Lot Description 0 - .5 Acre, Wooded
Story 2
Foundation Slab
Sewer Public Sewer
Water Public
Architectural Style Traditional
Level or Stories Two
Structure Type Vinyl Siding
New Construction No
Schools
Elementary Schools Joseph Pye
Middle Schools Oakbrook
High Schools Ft. Dorchester
Others
Financing Cash, Conventional, FHA, VA Loan
Read Less
Want to know what your home might be worth? Contact us for a FREE valuation!

Our team is ready to help you sell your home for the highest possible price ASAP






