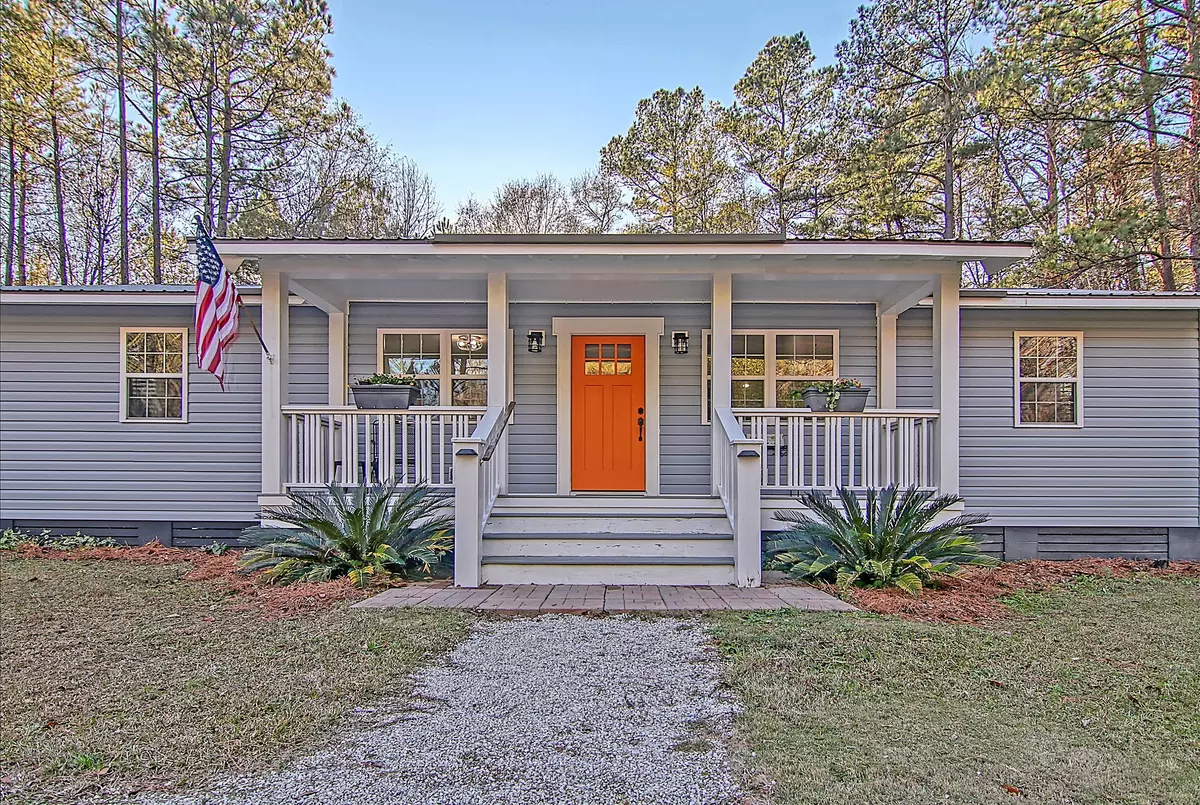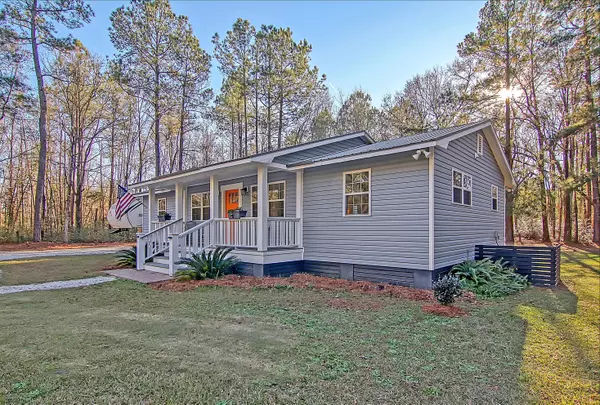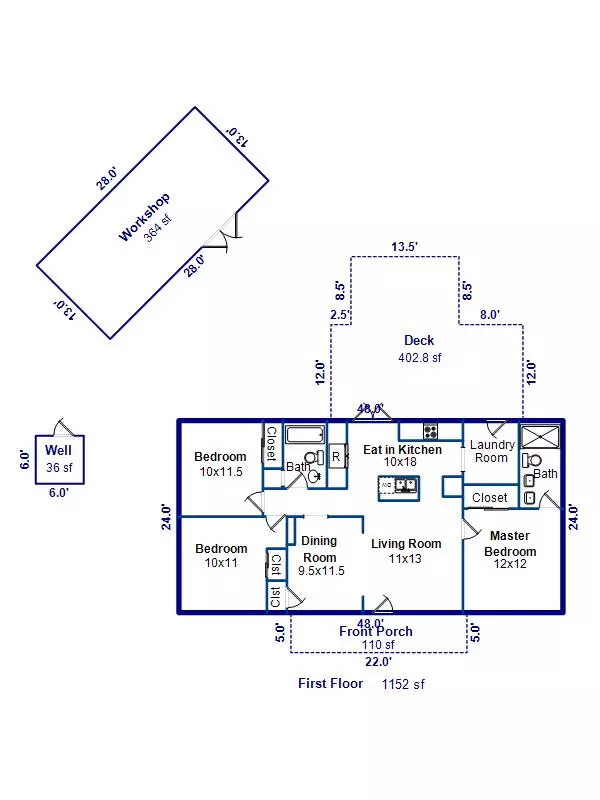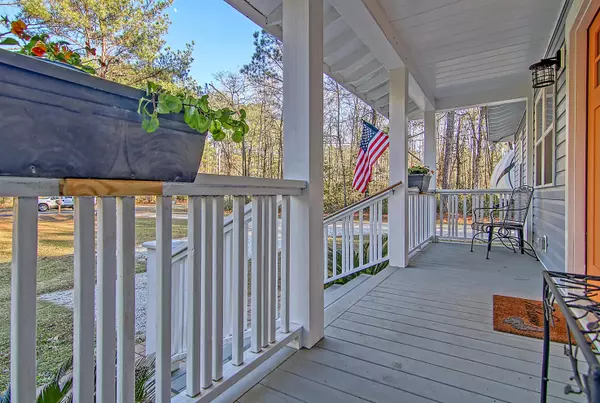Bought with Carolina One Real Estate
$284,000
$275,000
3.3%For more information regarding the value of a property, please contact us for a free consultation.
1033 Nash Rd Ridgeville, SC 29472
3 Beds
2 Baths
1,152 SqFt
Key Details
Sold Price $284,000
Property Type Single Family Home
Sub Type Single Family Detached
Listing Status Sold
Purchase Type For Sale
Square Footage 1,152 sqft
Price per Sqft $246
Subdivision Cross Area (West)
MLS Listing ID 22001280
Sold Date 03/02/22
Bedrooms 3
Full Baths 2
Year Built 1989
Lot Size 0.920 Acres
Acres 0.92
Property Description
Enjoy this wonderful wooded lot in the quiet countryside just up the road from Cane Bay. The whole house has been updated with a comfortable, modern touch. The kitchen sports beautiful granite counters, a white tiled backsplash, recessed as well as pendant lighting and a spot for lunching at the counter. The open living room's vaulted ceiling gives the room a spacious feeling while the 5-panel solid doors, simple casings and luxury vinyl floors add to the feeling of luxury. This beautifully styled house boasts a large deck for dining or relaxing for most of the year, looking out over the large lot surrounded by beautiful pines. There's plenty of space in the shed out back for a workshop and/or storage and as the weather cools, enjoy the outdoor fireplace.You'll be right down the road from the comforts of the city, convenient to the shopping center at Cane Bay or the industrial growth in Berkeley County, but enjoying all the joys of the country with this gem in the woods.
Location
State SC
County Berkeley
Area 75 - Cross, St.Stephen, Bonneau, Rural Berkeley Cty
Rooms
Master Bedroom Ceiling Fan(s)
Interior
Interior Features Ceiling - Smooth, Ceiling Fan(s), Eat-in Kitchen, Living/Dining Combo
Heating Heat Pump
Cooling Central Air
Window Features Thermal Windows/Doors, Window Treatments - Some
Laundry Dryer Connection, Laundry Room
Exterior
Community Features Storage
Utilities Available Berkeley Elect Co-Op
Roof Type Metal
Building
Lot Description .5 - 1 Acre, Wooded
Story 1
Foundation Crawl Space
Sewer Septic Tank
Water Well
Architectural Style Cottage
Level or Stories One
Structure Type Vinyl Siding
New Construction No
Schools
Elementary Schools Cross
Middle Schools Cross
High Schools Cross
Others
Financing Any, Cash, Conventional, FHA, USDA Loan, VA Loan
Read Less
Want to know what your home might be worth? Contact us for a FREE valuation!

Our team is ready to help you sell your home for the highest possible price ASAP






