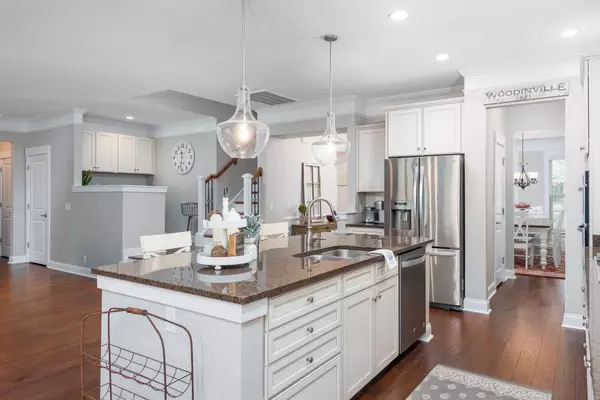Bought with Carolina One Real Estate
$700,000
$724,999
3.4%For more information regarding the value of a property, please contact us for a free consultation.
215 President Cir Summerville, SC 29483
4 Beds
3.5 Baths
3,841 SqFt
Key Details
Sold Price $700,000
Property Type Single Family Home
Sub Type Single Family Detached
Listing Status Sold
Purchase Type For Sale
Square Footage 3,841 sqft
Price per Sqft $182
Subdivision Simmons Grove
MLS Listing ID 21030648
Sold Date 02/16/22
Bedrooms 4
Full Baths 3
Half Baths 1
Year Built 2014
Lot Size 0.380 Acres
Acres 0.38
Property Description
This modern, craftsman-style home offers a convenient location 1.5 miles from Historic Downtown Summerville, in a small, close-knit neighborhood where pride of ownership shows from house to house. With double front porches and an expansive lawn on 0.38 acres, this home's exterior exudes Southern Charm. Inside, the wide foyer welcomes you into a grand but cozy living space, where the open floor plan flows effortlessly from room to room. Gleaming hardwood floors throughout the first floor and fresh interior paint from baseboard to ceiling give the home a clean and fresh feel. The gourmet kitchen is the heart of this 3800-sf home, where you have ample storage with both a butler's pantry and walk-in pantry. Granite counters, white cabinets, stainless appliances, gas range, wall oven, andbreakfast bar create an elegant space where you will enjoy hosting family and friends. The sun room overlooks the backyard, where there is plenty of space to build the pool and oasis of your dreams. Work from home in the separate office space near the foyer, or at the built-in desk near the family room. The owner's suite is filled with light throughout the day, and well-appointed with tray ceiling, and crown moulding; luxury bath with raised double sinks, soaking tub, and separate tile shower; water closet; linen closet; and double clothes closet. Laundry is on the first floor at owner's entrance from the garage, as well as a powder room for guests. Upstairs, the loft may be your teen hangout, toddler playroom, or second family room. It opens to the second floor balcony, as well as three more bedrooms, each with its own walk-in closet. Two of the bedrooms share a Jack-and-Jill bath with a tile shower and separate sinks, while the third bedroom sits next to a full bath with tile shower and extended vanity. This beautiful home is ready and waiting for its new owners. Call to schedule your in-person or virtual tour today!
Location
State SC
County Dorchester
Area 63 - Summerville/Ridgeville
Rooms
Primary Bedroom Level Lower
Master Bedroom Lower Ceiling Fan(s), Garden Tub/Shower, Walk-In Closet(s)
Interior
Interior Features Ceiling - Smooth, High Ceilings, Kitchen Island, Walk-In Closet(s), Ceiling Fan(s), Eat-in Kitchen, Family, Entrance Foyer, Loft, Office, Pantry, Separate Dining, Sun
Heating Natural Gas
Cooling Central Air
Flooring Ceramic Tile, Wood
Fireplaces Number 1
Fireplaces Type Family Room, Gas Log, One
Laundry Dryer Connection, Laundry Room
Exterior
Exterior Feature Balcony
Garage Spaces 2.0
Fence Privacy, Fence - Wooden Enclosed
Community Features Trash
Porch Patio, Front Porch
Total Parking Spaces 2
Building
Lot Description 0 - .5 Acre, Cul-De-Sac
Story 2
Foundation Raised Slab
Sewer Public Sewer
Water Public
Architectural Style Craftsman
Level or Stories Two
Structure Type Cement Plank
New Construction No
Schools
Elementary Schools Summerville
Middle Schools Alston
High Schools Summerville
Others
Financing Any, Cash, Conventional, FHA, VA Loan
Read Less
Want to know what your home might be worth? Contact us for a FREE valuation!

Our team is ready to help you sell your home for the highest possible price ASAP






