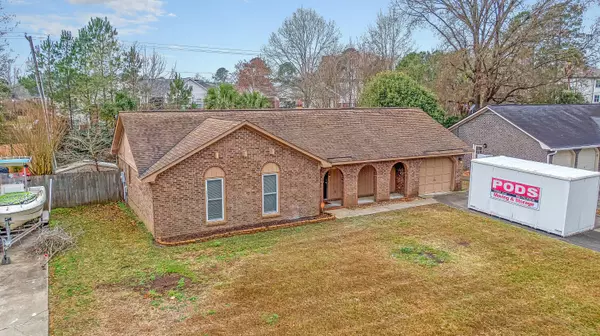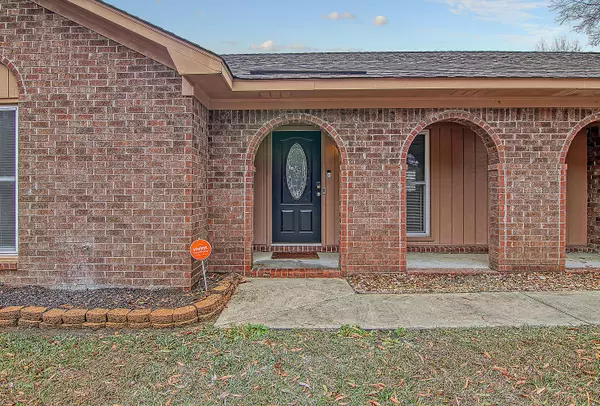Bought with The Cassina Group
$278,500
$264,990
5.1%For more information regarding the value of a property, please contact us for a free consultation.
8135 N Ridgebrook Dr North Charleston, SC 29420
3 Beds
2 Baths
1,336 SqFt
Key Details
Sold Price $278,500
Property Type Single Family Home
Sub Type Single Family Detached
Listing Status Sold
Purchase Type For Sale
Square Footage 1,336 sqft
Price per Sqft $208
Subdivision Pepperidge
MLS Listing ID 22000407
Sold Date 02/23/22
Bedrooms 3
Full Baths 2
Year Built 1985
Lot Size 10,018 Sqft
Acres 0.23
Property Description
This beautifully renovated brick home located within the highly desired DD2 school district is ready for new owners! Upon entry you are greeted by a spacious family room featuring vaulted ceilings with freshly installed shiplap accents and a wood-burning fireplace that is perfect for those cozy winter nights. This home features a large eat-in kitchen with newly painted cabinetry, craftsman accents, stainless steel appliances, mosaic tiled flooring, white subway tile backsplash, and BRAND-NEW butcher-block countertops ALL just installed this week! Both bathrooms have been completely updated to include brand new vanity's, new tile flooring, subway tile bath/showers and faucets.This home is a must-see!
Location
State SC
County Dorchester
Area 61 - N. Chas/Summerville/Ladson-Dor
Region None
City Region None
Rooms
Primary Bedroom Level Lower
Master Bedroom Lower Ceiling Fan(s), Walk-In Closet(s)
Interior
Interior Features Beamed Ceilings, Ceiling - Cathedral/Vaulted, High Ceilings, Kitchen Island, Walk-In Closet(s), Eat-in Kitchen, Family, Pantry, Utility
Heating Electric, Forced Air
Cooling Central Air
Flooring Ceramic Tile
Fireplaces Number 1
Fireplaces Type Family Room, One, Wood Burning
Window Features Some Thermal Wnd/Doors,Skylight(s),Window Treatments - Some
Laundry Dryer Connection, Laundry Room
Exterior
Garage Spaces 1.0
Fence Partial
Community Features Trash
Utilities Available Dominion Energy, Dorchester Cnty Water and Sewer Dept
Roof Type Architectural
Porch Patio, Porch - Full Front
Total Parking Spaces 1
Building
Lot Description 0 - .5 Acre
Story 1
Foundation Slab
Sewer Public Sewer
Water Public
Architectural Style Ranch
Level or Stories One
Structure Type Brick Veneer
New Construction No
Schools
Elementary Schools Windsor Hill
Middle Schools River Oaks
High Schools Ft. Dorchester
Others
Financing Cash,Conventional,FHA,VA Loan
Read Less
Want to know what your home might be worth? Contact us for a FREE valuation!

Our team is ready to help you sell your home for the highest possible price ASAP






