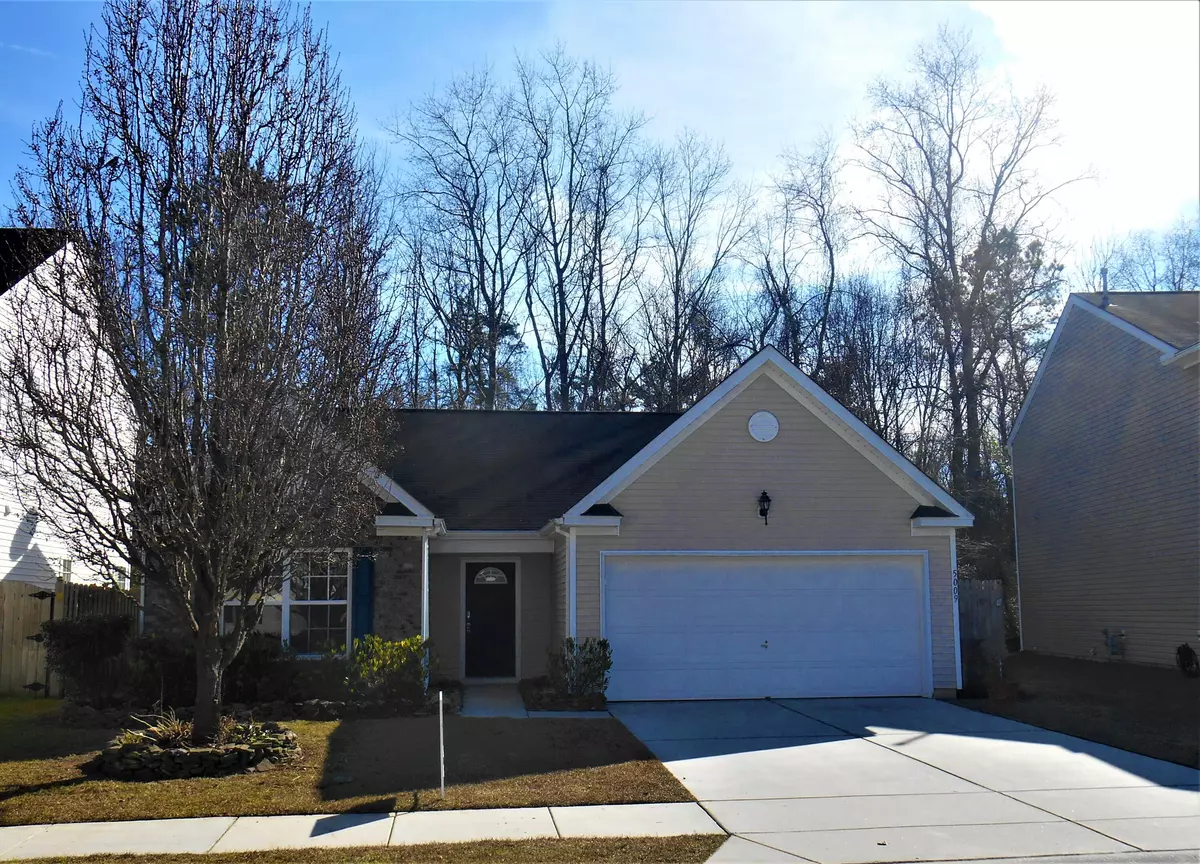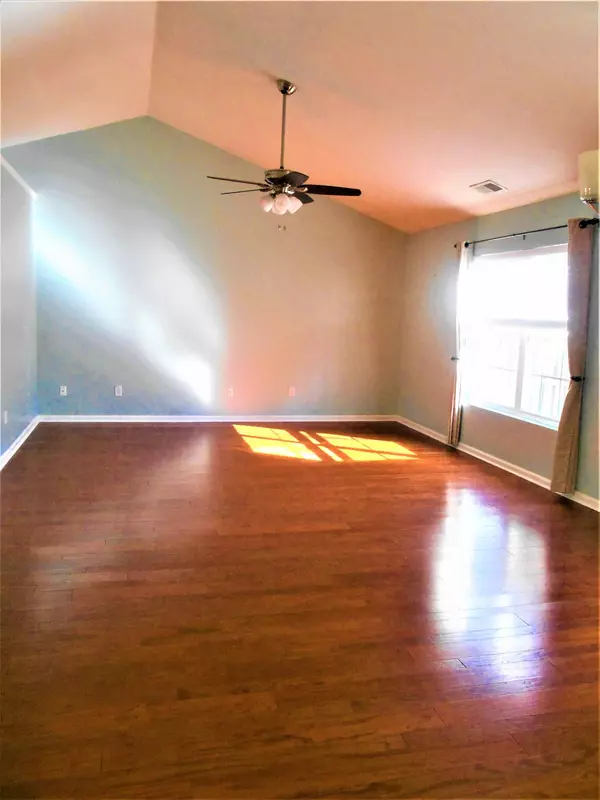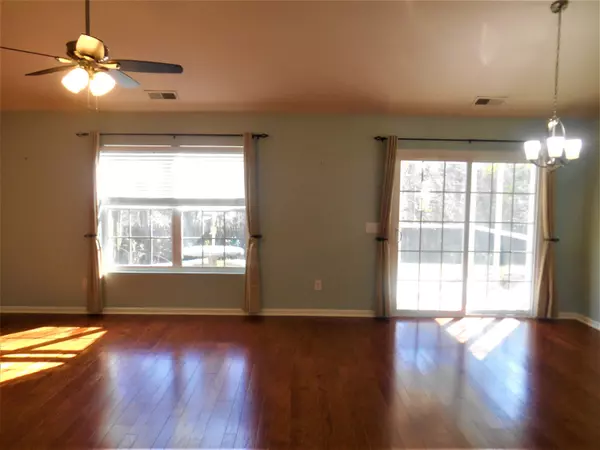Bought with Jeff Cook Real Estate LLC
$290,000
$275,000
5.5%For more information regarding the value of a property, please contact us for a free consultation.
5009 Whitfield Ct Summerville, SC 29485
3 Beds
2 Baths
1,429 SqFt
Key Details
Sold Price $290,000
Property Type Single Family Home
Sub Type Single Family Detached
Listing Status Sold
Purchase Type For Sale
Square Footage 1,429 sqft
Price per Sqft $202
Subdivision Waterside Landing
MLS Listing ID 22001103
Sold Date 02/16/22
Bedrooms 3
Full Baths 2
Year Built 2009
Lot Size 4,791 Sqft
Acres 0.11
Property Description
Welcome to Waterside Landing. This lovely one-story 3BR 2BA ranch with a 2-car garage is nestled on a quiet cul-de-sac overlooking a tranquil wooded lot with a private backyard. Master bath has a dual vanity, walk-in closet, shower and garden tub. Seller has made upgrades in the kitchen to include: natural gas convection oven, granite countertops and ceramic tile. Stainless kitchen appliances and washer and dryer also convey. Other upgrades include heat pump (Lennox 16 Seer) installed 2018; A.O. Smith natural gas water heater installed 2021; Blue Ridge engineered hardwood floors were installed throughout the living area including bedrooms and hall; ceramic tile floors in both bathrooms. Enjoy the backyard while relaxing on your screen porch or patio.Located in award-winning Dorchester District 2 school district, this community is close to shopping and restaurants. Schedule your showing today!
Location
State SC
County Dorchester
Area 63 - Summerville/Ridgeville
Rooms
Primary Bedroom Level Lower
Master Bedroom Lower Ceiling Fan(s), Walk-In Closet(s)
Interior
Interior Features Ceiling - Cathedral/Vaulted, Ceiling - Smooth, High Ceilings, Ceiling Fan(s), Entrance Foyer, Living/Dining Combo
Heating Heat Pump
Cooling Central Air
Flooring Ceramic Tile, Wood
Window Features Window Treatments
Laundry Laundry Room
Exterior
Garage Spaces 2.0
Fence Fence - Wooden Enclosed
Community Features Trash, Walk/Jog Trails
Utilities Available Dorchester Cnty Water and Sewer Dept, Dorchester Cnty Water Auth
Roof Type Fiberglass
Porch Screened
Total Parking Spaces 2
Building
Lot Description Wooded
Story 1
Foundation Slab
Sewer Public Sewer
Water Public
Architectural Style Ranch
Level or Stories One
Structure Type Stone Veneer, Vinyl Siding
New Construction No
Schools
Elementary Schools Beech Hill
Middle Schools Gregg
High Schools Ashley Ridge
Others
Financing Cash, Conventional, FHA, VA Loan
Read Less
Want to know what your home might be worth? Contact us for a FREE valuation!

Our team is ready to help you sell your home for the highest possible price ASAP






