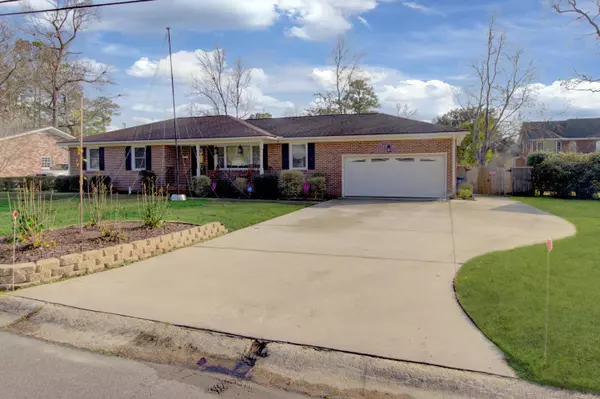Bought with EXP Realty LLC
$320,000
$300,000
6.7%For more information regarding the value of a property, please contact us for a free consultation.
117 Tasker Dr Summerville, SC 29485
3 Beds
2 Baths
1,502 SqFt
Key Details
Sold Price $320,000
Property Type Single Family Home
Sub Type Single Family Detached
Listing Status Sold
Purchase Type For Sale
Square Footage 1,502 sqft
Price per Sqft $213
Subdivision Ashley Forest
MLS Listing ID 22000141
Sold Date 02/10/22
Bedrooms 3
Full Baths 2
Year Built 1965
Lot Size 0.360 Acres
Acres 0.36
Property Description
Beautiful solid brick ranch home in desirable Summerville location. Just a few of the many features of this lovely home include: Hardwood floors throughout with ceramic tile in kitchen and baths; Formal living room with smooth ceiling and crown molding; Dining room with custom built in cabinets; Kitchen with granite counters, bronze farm sink and pass thru granite counter opening to the dining room; Family room with beautiful brick hearth wood burning fireplace; Master suite with custom wood paneled accent wall and bath with tiled shower; 2 car garage is set up for entertaining with window unit and epoxy floor. Fabulous fenced backyard with large covered patio, above ground pool, storage shed and 20 x 20 metal building with roll up doors complete with a window unit for workshop, gym,studio, or easy conversion into added living space. Located in Dorchester II school district and within minutes of: Interstate, Boeing, AFB, Downtown Summerville, Beaches and Historic Charleston.
Location
State SC
County Dorchester
Area 62 - Summerville/Ladson/Ravenel To Hwy 165
Rooms
Primary Bedroom Level Lower
Master Bedroom Lower Ceiling Fan(s)
Interior
Interior Features Ceiling - Smooth, Ceiling Fan(s), Eat-in Kitchen, Family, Formal Living, Separate Dining
Heating Electric
Cooling Central Air
Flooring Ceramic Tile, Wood
Fireplaces Number 1
Fireplaces Type Family Room, One, Other (Use Remarks)
Laundry Dryer Connection
Exterior
Garage Spaces 2.0
Fence Fence - Wooden Enclosed
Pool Above Ground
Utilities Available Dominion Energy, Dorchester Cnty Water and Sewer Dept
Roof Type Architectural
Porch Covered
Total Parking Spaces 2
Private Pool true
Building
Lot Description Level, Wooded
Story 1
Foundation Crawl Space
Sewer Public Sewer
Water Public
Architectural Style Ranch
Level or Stories One
Structure Type Brick
New Construction No
Schools
Elementary Schools Beech Hill
Middle Schools Gregg
High Schools Ashley Ridge
Others
Financing Cash, Conventional, FHA, VA Loan
Read Less
Want to know what your home might be worth? Contact us for a FREE valuation!

Our team is ready to help you sell your home for the highest possible price ASAP






