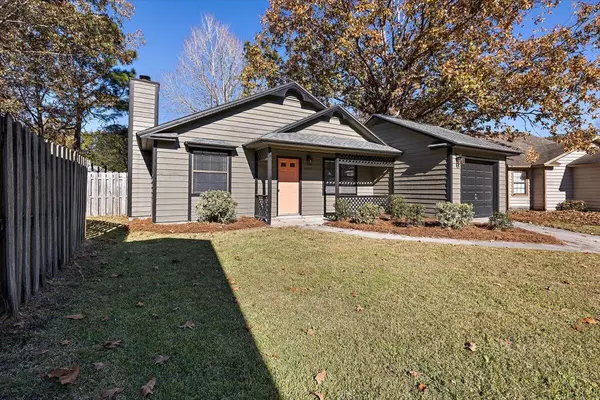Bought with Coldwell Banker Realty
$265,000
$265,000
For more information regarding the value of a property, please contact us for a free consultation.
8237 Timberidge Ct North Charleston, SC 29420
3 Beds
2 Baths
1,341 SqFt
Key Details
Sold Price $265,000
Property Type Single Family Home
Sub Type Single Family Detached
Listing Status Sold
Purchase Type For Sale
Square Footage 1,341 sqft
Price per Sqft $197
Subdivision Pepperidge
MLS Listing ID 21032068
Sold Date 02/07/22
Bedrooms 3
Full Baths 2
Year Built 1985
Lot Size 5,662 Sqft
Acres 0.13
Property Description
Back on the Market and READY TO MOVE IN! COMPLETELY RENOVATED in 2020 by previous owner including a new Roof 2018. Current owner has replaced water heater, painted interior and replaced carpets to make it new again and totally MOVE-IN-READY!! Main areas of this home have laminate flooring. Upon entering this open floor plan, you will fall in love with the cathedral ceilings beaming with recessed lighting and cozy wood-burning. Featuring 3 bedrooms, 2 full baths, and a nice sized lot with enclosed privacy fencing. This ranch is BEAUTIFUL!! But it's not just property features that make this gem perfect for you.... located just minutes away from 1-26 you are a short drive from Boeing, the Airport, the Airforce base, and Bosch.Ideal location and the best of the best schools in Dorchester County best schools in Dorchester County. This HOME is something to SEE!!
Location
State SC
County Dorchester
Area 61 - N. Chas/Summerville/Ladson-Dor
Rooms
Primary Bedroom Level Lower
Master Bedroom Lower Ceiling Fan(s)
Interior
Interior Features Ceiling - Blown, Ceiling Fan(s), Eat-in Kitchen, Family, Entrance Foyer, Great, Living/Dining Combo
Heating Heat Pump
Cooling Central Air
Flooring Ceramic Tile, Laminate
Fireplaces Type Wood Burning
Window Features Window Treatments
Laundry Dryer Connection
Exterior
Garage Spaces 1.0
Fence Fence - Wooden Enclosed
Community Features Trash
Utilities Available Dominion Energy, Dorchester Cnty Water and Sewer Dept
Roof Type Architectural
Porch Front Porch
Total Parking Spaces 1
Building
Lot Description 0 - .5 Acre, Level
Story 1
Foundation Slab
Sewer Public Sewer
Water Public
Architectural Style Ranch
Level or Stories One
Structure Type Wood Siding
New Construction No
Schools
Elementary Schools Windsor Hill
Middle Schools Oakbrook
High Schools Ft. Dorchester
Others
Financing Cash, Conventional, FHA, VA Loan
Read Less
Want to know what your home might be worth? Contact us for a FREE valuation!

Our team is ready to help you sell your home for the highest possible price ASAP






