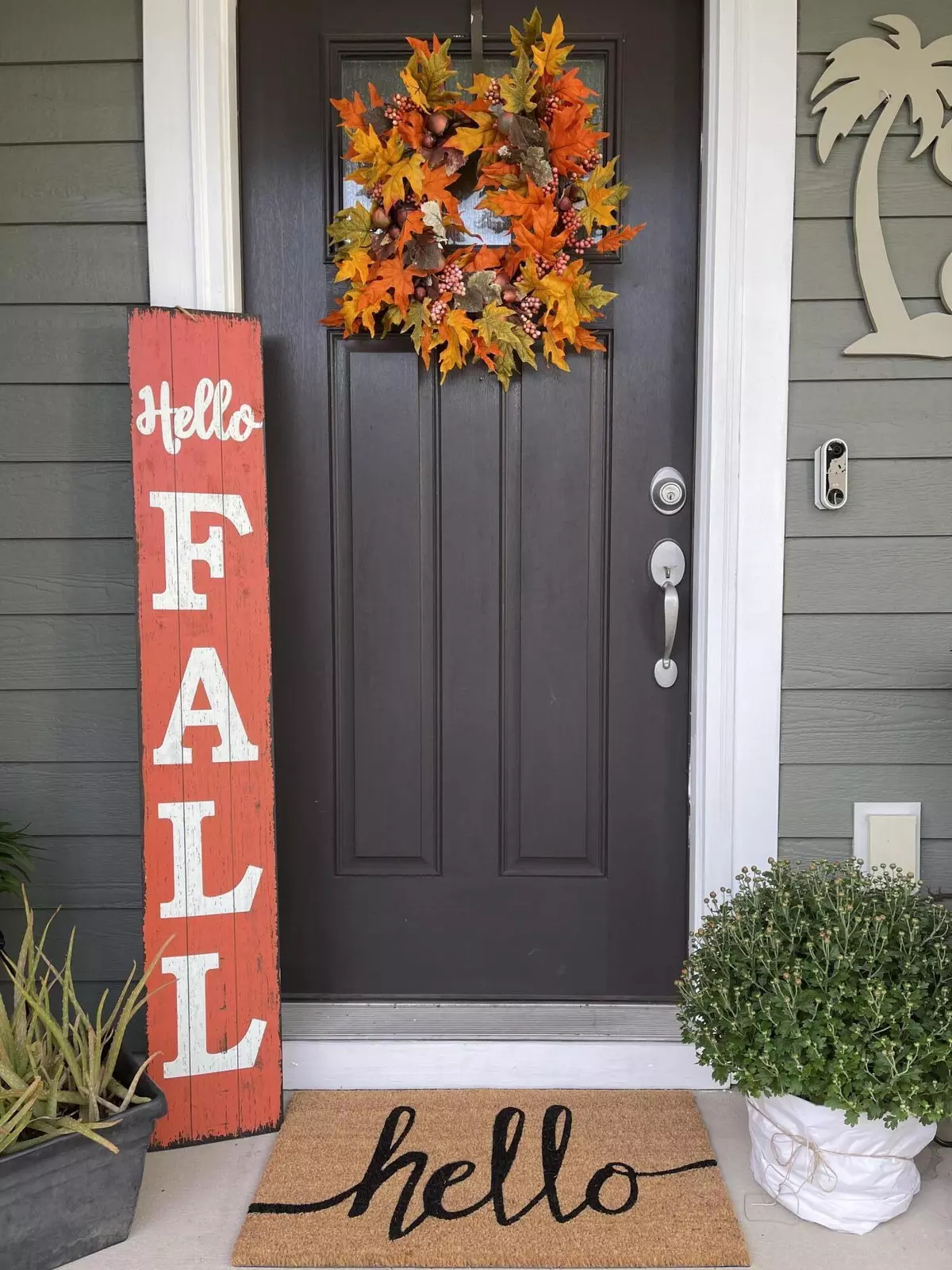Bought with Carolina One Real Estate
$414,900
$414,900
For more information regarding the value of a property, please contact us for a free consultation.
202 Center Hill Ct Summerville, SC 29485
5 Beds
2.5 Baths
2,907 SqFt
Key Details
Sold Price $414,900
Property Type Single Family Home
Sub Type Single Family Detached
Listing Status Sold
Purchase Type For Sale
Square Footage 2,907 sqft
Price per Sqft $142
Subdivision The Bluffs At Ashley River
MLS Listing ID 21030306
Sold Date 01/21/22
Bedrooms 5
Full Baths 2
Half Baths 1
Year Built 2015
Lot Size 10,018 Sqft
Acres 0.23
Property Description
Welcome Home! Located in the very desirable Bluffs at Ashley River community & the sought-after DD 2 school district & Ashley Ridge High School. This beautiful home boasts excellent curb appeal as well as one of the largest corner lots in the neighborhood. This is the one you've been waiting for! 5 bdrms, 3 bths, sunroom, main floor office. 2907 sqft built in 2015. As you open the door you are greeted by clear sight lines to the sunroom and views of the large backyard for entertaining. The downstairs has crown molding throughout every room. Kitchen has granite, gas stove, built in microwave and large pantry. Spacious great room w/gas FP. Formal dining, sunroom & an office. 2nd level has 5 lrg bdrms, walkin closets & laundry room. There is plenty of storage.
Location
State SC
County Dorchester
Area 63 - Summerville/Ridgeville
Rooms
Primary Bedroom Level Upper
Master Bedroom Upper Ceiling Fan(s), Walk-In Closet(s)
Interior
Interior Features Ceiling - Smooth, High Ceilings, Walk-In Closet(s), Ceiling Fan(s), Eat-in Kitchen, Family, Entrance Foyer, Office, Separate Dining, Sun
Heating Electric, Heat Pump, Natural Gas
Cooling Central Air
Flooring Vinyl, Wood
Fireplaces Type Family Room, Gas Connection, Gas Log
Window Features ENERGY STAR Qualified Windows
Laundry Dryer Connection, Laundry Room
Exterior
Garage Spaces 2.0
Fence Fence - Wooden Enclosed
Community Features Other, Park, Pool, Trash
Utilities Available Dominion Energy, Dorchester Cnty Water and Sewer Dept
Roof Type Architectural
Porch Deck, Patio, Front Porch
Total Parking Spaces 2
Building
Lot Description 0 - .5 Acre, Cul-De-Sac
Story 2
Foundation Raised Slab
Sewer Public Sewer
Water Public
Architectural Style Craftsman
Level or Stories Two
Structure Type Cement Plank
New Construction No
Schools
Elementary Schools Beech Hill
Middle Schools Gregg
High Schools Ashley Ridge
Others
Financing Any
Read Less
Want to know what your home might be worth? Contact us for a FREE valuation!

Our team is ready to help you sell your home for the highest possible price ASAP






