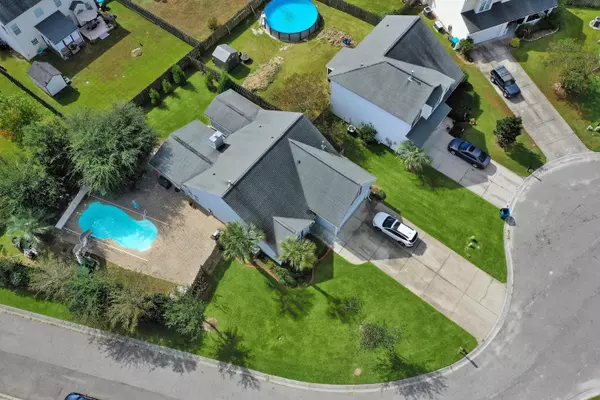Bought with Lifestyle Properties of Charleston,LLC
$360,000
$360,000
For more information regarding the value of a property, please contact us for a free consultation.
105 Tandil Ct Summerville, SC 29483
4 Beds
2 Baths
2,177 SqFt
Key Details
Sold Price $360,000
Property Type Single Family Home
Sub Type Single Family Detached
Listing Status Sold
Purchase Type For Sale
Square Footage 2,177 sqft
Price per Sqft $165
Subdivision Plum Creek
MLS Listing ID 21028916
Sold Date 11/30/21
Bedrooms 4
Full Baths 2
Year Built 2006
Lot Size 10,890 Sqft
Acres 0.25
Property Description
This versatile 4 bedroom is an open and inviting floor plan located in Dorchester 2 School District in the highly sought community of Plum Creek. Nestled on a quiet cul-de-sac, privacy awaits you with a fully fenced, double corner lot with many mature trees. Plenty of off street parking in one of the longest driveways in the neighborhood! Main level includes master suit with walk in closet, garden tub, stand up shower and dual vanities. Flex room off master allows the perfect space for an in home office, sitting room or even nursery! Large open family room with gas fireplace creates a gathering spot for chilly nights. Adjoining sun room offers ample dining space with lots of natural light. Secondary bedroom features a Murphy bed making a versatile space perfect for everyday or just whenguests arrive Fourth bedroom located upstairs features life proof carpet which comes with transferable life time warranty-perfect for your teen or kids play room! HVAC was recently replaced!
Upgraded kitchen open to the living area and sunroom, includes stone counter tops, recessed lighting, double sink, under cabinet lighting, garbage disposal, stainless steel appliances which include built in microwave, double oven and dishwasher.
Tranquillity awaits you in your new back yard. Submerse yourself in the heated/cooled in ground salt water pool or take a whirl down the water slide. Grab yourself a drink and a lounge chair and layout on the paver patio and soak up those rays. Finished for the day? Close it up with the ease of a fully automatic cover, durable enough to walk on.Other upgrades include tankless hot water heater, water and air purification system and a 20-25 kilowatt, 4 cylinder whole house generator which automatically turns on in the event of a power failure and even works the pool!!! This home truly has it all!! Get your offers in and you can be moved in just in time for your STAY-CATION!!
Location
State SC
County Dorchester
Area 63 - Summerville/Ridgeville
Region None
City Region None
Rooms
Primary Bedroom Level Lower
Master Bedroom Lower Ceiling Fan(s), Garden Tub/Shower, Sitting Room, Walk-In Closet(s)
Interior
Interior Features Ceiling - Cathedral/Vaulted, Ceiling - Smooth, Tray Ceiling(s), High Ceilings, Garden Tub/Shower, Walk-In Closet(s), Ceiling Fan(s), Bonus, Frog Attached, Sun
Heating Forced Air, Natural Gas
Cooling Central Air
Flooring Laminate, Vinyl
Fireplaces Number 1
Fireplaces Type Gas Log, Living Room, One
Window Features Window Treatments - Some
Laundry Dryer Connection, Laundry Room
Exterior
Garage Spaces 2.0
Fence Privacy, Fence - Wooden Enclosed
Pool In Ground
Community Features Other, Park, Pool, Trash, Walk/Jog Trails
Roof Type Asphalt
Porch Patio
Total Parking Spaces 2
Private Pool true
Building
Lot Description .5 - 1 Acre, Cul-De-Sac, Level
Story 1
Foundation Slab
Sewer Public Sewer
Water Public
Architectural Style Traditional
Level or Stories One and One Half
Structure Type Vinyl Siding
New Construction No
Schools
Elementary Schools William Reeves Jr
Middle Schools Dubose
High Schools Summerville
Others
Financing Any,Cash,Conventional,FHA,VA Loan
Read Less
Want to know what your home might be worth? Contact us for a FREE valuation!

Our team is ready to help you sell your home for the highest possible price ASAP






