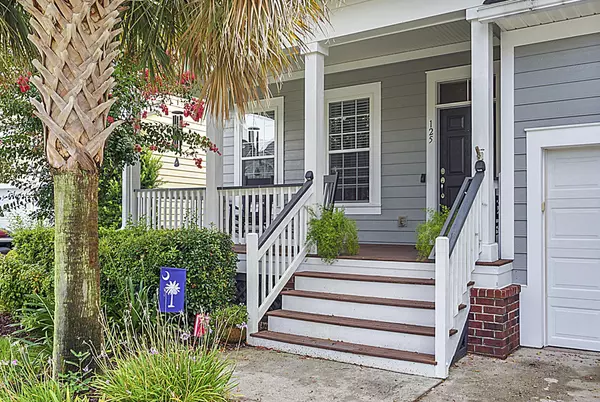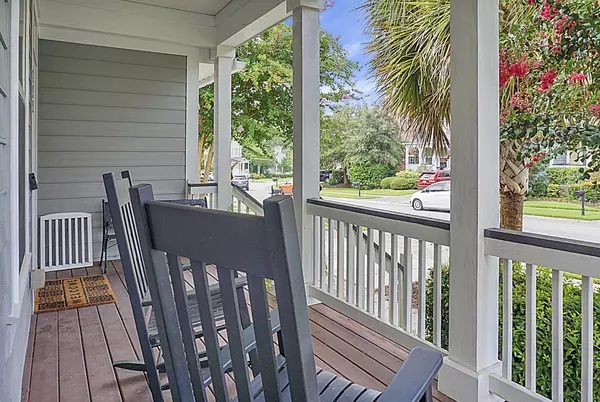Bought with Charleston Property Sales, LLC
$397,000
$400,000
0.8%For more information regarding the value of a property, please contact us for a free consultation.
125 Ashley Bluffs Rd Summerville, SC 29485
3 Beds
2.5 Baths
2,586 SqFt
Key Details
Sold Price $397,000
Property Type Single Family Home
Sub Type Single Family Detached
Listing Status Sold
Purchase Type For Sale
Square Footage 2,586 sqft
Price per Sqft $153
Subdivision The Bluffs At Ashley River
MLS Listing ID 21021262
Sold Date 09/28/21
Bedrooms 3
Full Baths 2
Half Baths 1
Year Built 2007
Lot Size 5,227 Sqft
Acres 0.12
Property Description
This beautiful David Weekley-built home with 3 bedrooms and 2.5 baths is located in the sought after community of The Bluffs at Ashley River. The meticulously maintained two story home has upgrades throughout, and an open floor plan with master bedroom downstairs, and two bedrooms, a spacious loft with 2 ceiling fans, and abundant storage space upstairs. There are gleaming hardwood Jamestown plank wood floors on the first floor, which features a great room with cathedral ceiling, built ins and a gas fireplace with granite surround, a formal dining room with wainscoting, fully equipped gourmet kitchen with under cabinet halogen lighting, large island and GE Profile stainless steel appliances, a breakfast nook, a study with French door access, and a welcoming foyer.The expansive, carpete master suite has light-filled windows and crown molding, with a private bath with soaking garden tub, separate shower, dual sink vanity and ceramic tile flooring. Enjoy the gracious, rocker-friendly front porch, screened back porch with ceiling fan, extensive custom landscaping with palm trees and flowering shrubs, and the peaceful backyard with flagstone patio, seating area, a fire pit area being used as a kitchen herb garden, and a built-in grill enclosure with natural gas feed.
This pristine, better than new home has great curb appeal, Hardiplank siding, and a new exterior professionally painted using Sherwin Williams Historic Charleston's palette grey. The home features an upgraded security system, whole house surge protection, additional wiring in the garage for appliances such as a freezer and refrigerator, two side gates to the enclosed back yard, and a bonus 180 sq. foot climate controlled upstairs space in addition to two sizeable attic storage areas.
This is a great opportunity to own a David Weekley home in an outstanding community close to schools and shopping. David Weekley is an award-winning home builder whose focus on quality construction and energy efficient, green-built features has earned it a well-deserved reputation for outstanding value. The home is move-in ready, and is located in the desirable Dorchester II school district. Community amenities include a pool, cabana, playground, ponds, mature trees and a master plan with a regard for natural preservation.
Location
State SC
County Dorchester
Area 63 - Summerville/Ridgeville
Rooms
Primary Bedroom Level Lower
Master Bedroom Lower Ceiling Fan(s), Garden Tub/Shower, Walk-In Closet(s)
Interior
Interior Features Ceiling - Cathedral/Vaulted, Ceiling - Smooth, High Ceilings, Kitchen Island, Walk-In Closet(s), Ceiling Fan(s), Eat-in Kitchen, Family, Entrance Foyer, Loft, Pantry, Separate Dining, Study
Heating Natural Gas
Cooling Central Air
Flooring Ceramic Tile, Wood
Fireplaces Number 1
Fireplaces Type Family Room, Gas Log, One
Laundry Dryer Connection, Laundry Room
Exterior
Exterior Feature Lawn Irrigation
Garage Spaces 2.0
Community Features Clubhouse, Park, Pool
Utilities Available Dorchester Cnty Water and Sewer Dept, Dorchester Cnty Water Auth
Roof Type Architectural
Porch Front Porch, Porch - Full Front, Screened
Total Parking Spaces 2
Building
Lot Description 0 - .5 Acre, Level, Wooded
Story 2
Foundation Crawl Space
Sewer Public Sewer
Water Public
Architectural Style Craftsman, Traditional
Level or Stories Two
Structure Type Cement Plank
New Construction No
Schools
Elementary Schools Beech Hill
Middle Schools Gregg
High Schools Ashley Ridge
Others
Financing Cash, Conventional, FHA, VA Loan
Read Less
Want to know what your home might be worth? Contact us for a FREE valuation!

Our team is ready to help you sell your home for the highest possible price ASAP






