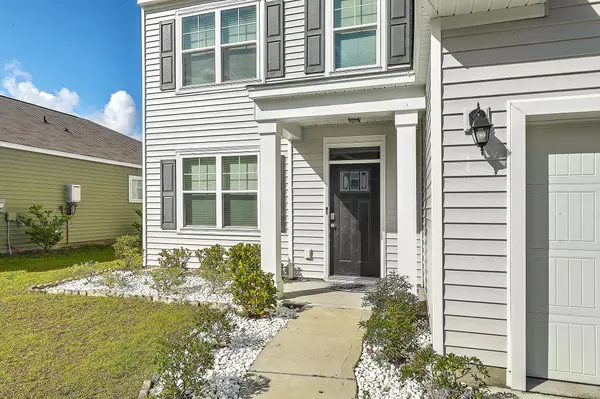Bought with The Boulevard Company, LLC
$380,000
$380,000
For more information regarding the value of a property, please contact us for a free consultation.
4996 Paddy Field Way Ladson, SC 29456
5 Beds
3.5 Baths
2,814 SqFt
Key Details
Sold Price $380,000
Property Type Single Family Home
Sub Type Single Family Detached
Listing Status Sold
Purchase Type For Sale
Square Footage 2,814 sqft
Price per Sqft $135
Subdivision Mckewn
MLS Listing ID 21019083
Sold Date 08/27/21
Bedrooms 5
Full Baths 3
Half Baths 1
Year Built 2019
Lot Size 8,712 Sqft
Acres 0.2
Property Description
Awarded the 2018 Best New Home Community Prism Award, you'll quickly find out why so many Charleston homebuyers now call McKewn home. Featuring brand new, resort style amenities (pool, play park, indoor pickleball, soccer field, fire pit, outdoor kitchen & more!), two entrances (off Patriot and Ladson/Wallace Ackerman, popular home plans catering to a variety of lifestyles, this neighborhood is a must visit! Includes 9' ceilings on the first floor, LED kitchen lighting, granite kitchen countertops, luxury vinyl plank floors, gas heat, energy efficient construction features, stainless steel Frigidaire appliance pkg, Rinnai gas tankless h/w heater and so much more! This nearly new home is on a spacious pond site with additional sideyard space; you'll love what you see!
Location
State SC
County Dorchester
Area 61 - N. Chas/Summerville/Ladson-Dor
Rooms
Primary Bedroom Level Lower
Master Bedroom Lower Ceiling Fan(s), Garden Tub/Shower, Walk-In Closet(s)
Interior
Interior Features Ceiling - Smooth, Tray Ceiling(s), High Ceilings, Garden Tub/Shower, Kitchen Island, Walk-In Closet(s), Ceiling Fan(s), Bonus, Eat-in Kitchen, Entrance Foyer, Game, Great, Living/Dining Combo, Loft, Media, Office, Pantry, Separate Dining
Heating Forced Air, Natural Gas
Cooling Central Air
Window Features Window Treatments - Some
Laundry Dryer Connection, Laundry Room
Exterior
Exterior Feature Stoop
Garage Spaces 2.0
Fence Fence - Wooden Enclosed
Community Features Clubhouse, Golf Course, Park, Pool, Tennis Court(s), Trash
Utilities Available Dominion Energy, Dorchester Cnty Water and Sewer Dept, Dorchester Cnty Water Auth
Waterfront Description Lake Privileges,Pond,Pond Site,Waterfront - Deep,Waterfront - Shallow
Roof Type Asphalt
Porch Patio, Covered
Total Parking Spaces 2
Building
Lot Description 0 - .5 Acre, High, Interior Lot, Level
Story 2
Foundation Slab
Sewer Public Sewer
Water Public
Architectural Style Traditional
Level or Stories Two
Structure Type Vinyl Siding
New Construction No
Schools
Elementary Schools Joseph Pye
Middle Schools Oakbrook
High Schools Ft. Dorchester
Others
Financing Any,Cash,Conventional,FHA,VA Loan
Read Less
Want to know what your home might be worth? Contact us for a FREE valuation!

Our team is ready to help you sell your home for the highest possible price ASAP






