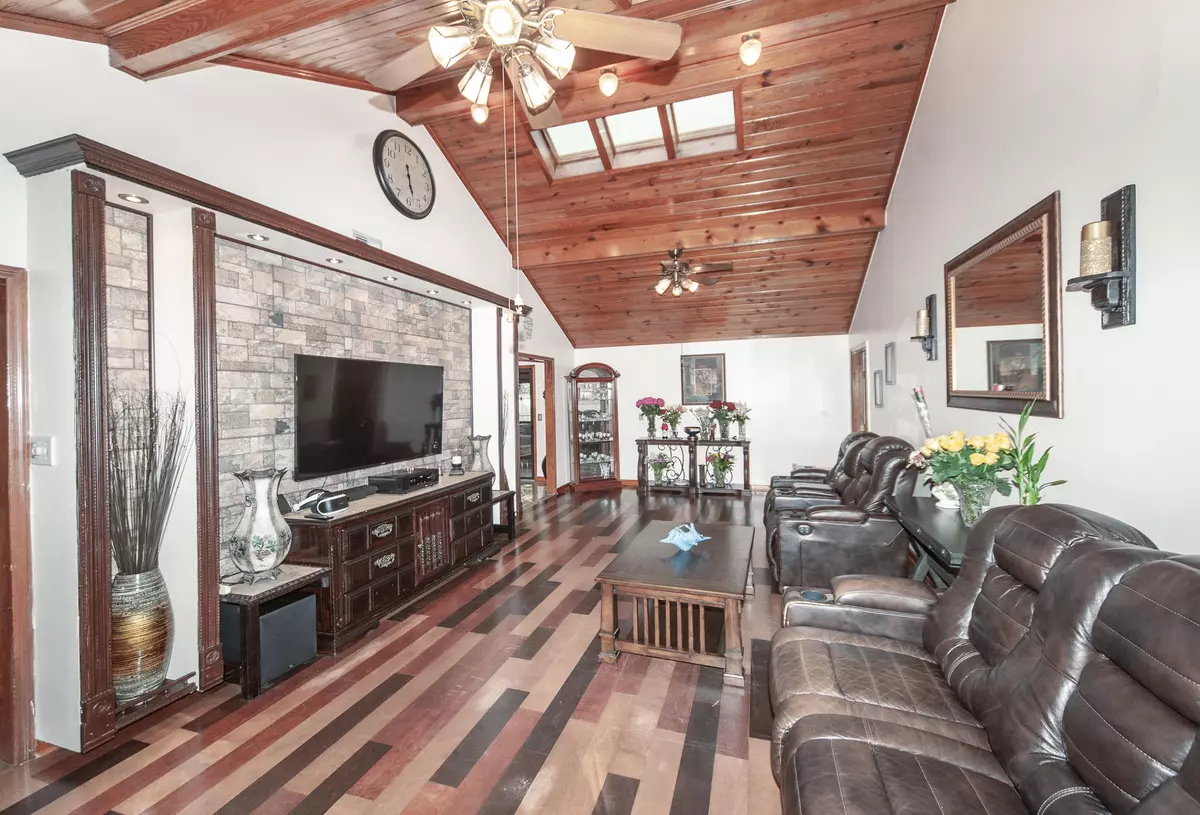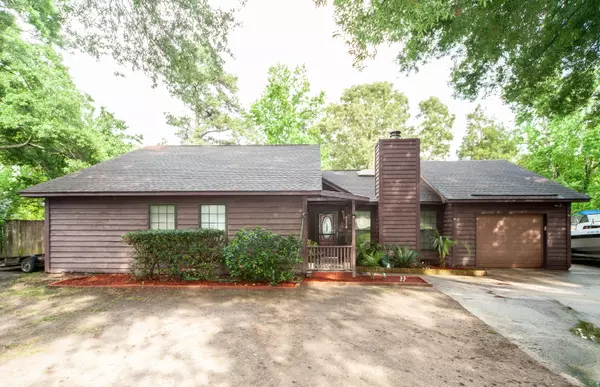Bought with Keller Williams Realty Charleston West Ashley
$270,000
$265,000
1.9%For more information regarding the value of a property, please contact us for a free consultation.
8218 N Split Oak Charleston, SC 29420
4 Beds
2 Baths
1,696 SqFt
Key Details
Sold Price $270,000
Property Type Single Family Home
Sub Type Single Family Detached
Listing Status Sold
Purchase Type For Sale
Square Footage 1,696 sqft
Price per Sqft $159
Subdivision Pepperidge
MLS Listing ID 21012239
Sold Date 07/07/21
Bedrooms 4
Full Baths 2
Year Built 1987
Lot Size 0.260 Acres
Acres 0.26
Property Description
Cozy 1 story house in a prime location. The house is on a large fenced yard. 4 bedrooms (the fourth bedroom is a frog), two bathrooms, one car garage, and a workshop in the yard. Check out beautiful hardwood floors and high ceilings with skylights for extra lighting in the living room, fireplace, and built-in entertainment center. Spacious kitchen with stainless steel appliances, granite countertops, and room for kitchen table overviews the 12x15 screened porch where you can enjoy outdoors. The Huge master bedroom has a private bathroom with double sinks and a nice size shower.The frog could be a fourth bedroom or an office space, or a playroom. You can park your boat or trailer in your yard. Located on cul-de-sac. The schools are in the Dorchester district. Call now for more info!
Location
State SC
County Dorchester
Area 61 - N. Chas/Summerville/Ladson-Dor
Rooms
Primary Bedroom Level Lower
Master Bedroom Lower
Interior
Interior Features Beamed Ceilings, Ceiling - Cathedral/Vaulted, Ceiling Fan(s), Eat-in Kitchen, Entrance Foyer, Frog Attached, Living/Dining Combo
Heating Electric, Forced Air
Cooling Central Air
Flooring Ceramic Tile, Wood
Fireplaces Type Family Room
Window Features Skylight(s)
Laundry Dryer Connection, Laundry Room
Exterior
Garage Spaces 1.0
Fence Privacy, Fence - Wooden Enclosed
Community Features Trash
Roof Type Architectural
Porch Screened
Total Parking Spaces 1
Building
Lot Description 0 - .5 Acre, Cul-De-Sac
Story 1
Foundation Slab
Sewer Public Sewer
Water Public
Architectural Style Ranch
Level or Stories One
Structure Type Wood Siding
New Construction No
Schools
Elementary Schools Windsor Hill
Middle Schools River Oaks
High Schools Ft. Dorchester
Others
Financing Cash, Conventional, FHA, USDA Loan, VA Loan
Read Less
Want to know what your home might be worth? Contact us for a FREE valuation!

Our team is ready to help you sell your home for the highest possible price ASAP






