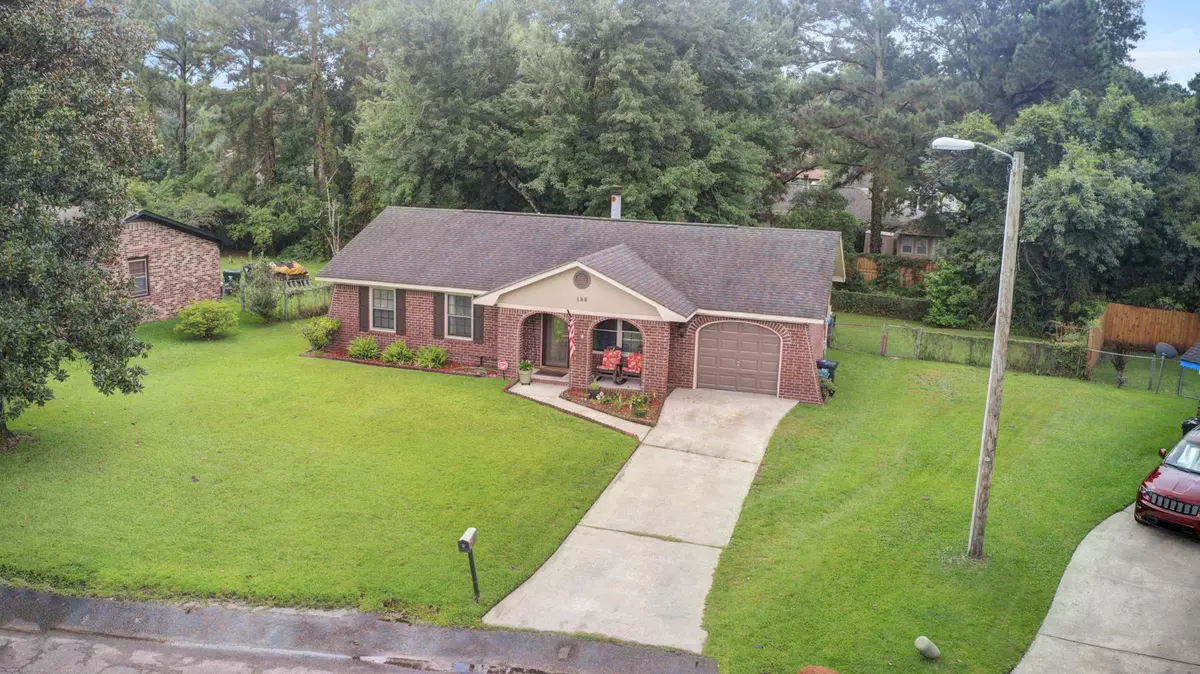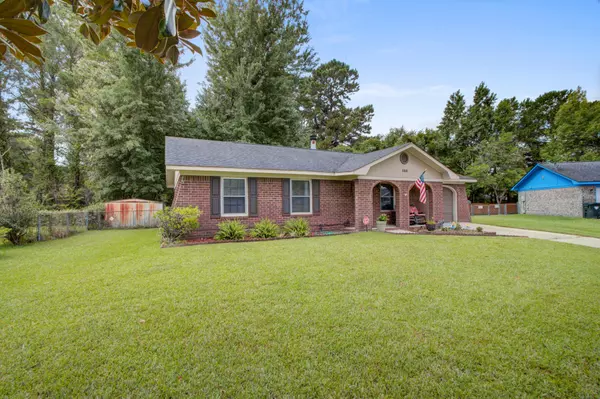Bought with Carolina One Real Estate
$225,000
$219,900
2.3%For more information regarding the value of a property, please contact us for a free consultation.
133 Pawley Dr Summerville, SC 29483
3 Beds
1.5 Baths
1,120 SqFt
Key Details
Sold Price $225,000
Property Type Single Family Home
Sub Type Single Family Detached
Listing Status Sold
Purchase Type For Sale
Square Footage 1,120 sqft
Price per Sqft $200
Subdivision Palmetto Park
MLS Listing ID 21019873
Sold Date 08/31/21
Bedrooms 3
Full Baths 1
Half Baths 1
Year Built 1983
Lot Size 9,583 Sqft
Acres 0.22
Property Description
The immaculate home is located in the sought after Palmetto Park subdivision. This brick ranch home with attached garage and spacious fenced back yard is conveniently located just off I-26, and Nexton Parkway. This home is nicely situated in a rapidly developing part of Summerville and highly acclaimed Dorchester County School District II. This home features a large family room with hard wood floors, that leads into a dining area adjacent to the kitchen. The family room has a stoned fireplace, and beamed ceiling for those cozy movie nights with family, and friends. The eat-in kitchen has plenty of cabinet, and counter space. The bedrooms are all spacious, with hardwood flooring throughout. The backyard is huge with a metal fence, patio, and a storage shed.Plumbing, roof replaced, and brand new water heater. Hurry before this home is gone! Schedule your showing today!
Location
State SC
County Dorchester
Area 63 - Summerville/Ridgeville
Region None
City Region None
Rooms
Primary Bedroom Level Lower
Master Bedroom Lower Ceiling Fan(s), Garden Tub/Shower
Interior
Interior Features Beamed Ceilings, Ceiling - Blown, Ceiling - Cathedral/Vaulted, High Ceilings, Garden Tub/Shower, Ceiling Fan(s), Eat-in Kitchen, Family, Entrance Foyer
Heating Forced Air
Cooling Central Air
Flooring Ceramic Tile, Wood
Fireplaces Number 1
Fireplaces Type Family Room, One, Wood Burning
Window Features Some Thermal Wnd/Doors,Storm Window(s),Thermal Windows/Doors,Window Treatments,Window Treatments - Some
Laundry Dryer Connection, Laundry Room
Exterior
Garage Spaces 1.0
Fence Fence - Metal Enclosed, Partial, Privacy
Community Features Trash
Utilities Available Dominion Energy, Summerville CPW
Roof Type Architectural
Porch Patio, Front Porch
Total Parking Spaces 1
Building
Lot Description .5 - 1 Acre, 0 - .5 Acre, Cul-De-Sac, High, Interior Lot, Level, Wooded
Story 1
Foundation Slab
Sewer Public Sewer
Water Public
Architectural Style Ranch, Traditional
Level or Stories One
Structure Type Brick Veneer
New Construction No
Schools
Elementary Schools Spann
Middle Schools Alston
High Schools Summerville
Others
Financing Any
Read Less
Want to know what your home might be worth? Contact us for a FREE valuation!

Our team is ready to help you sell your home for the highest possible price ASAP






