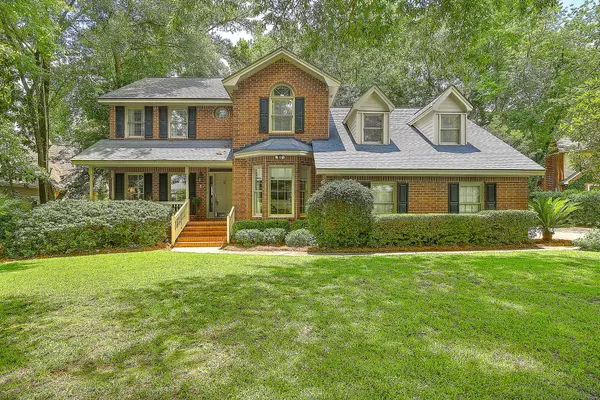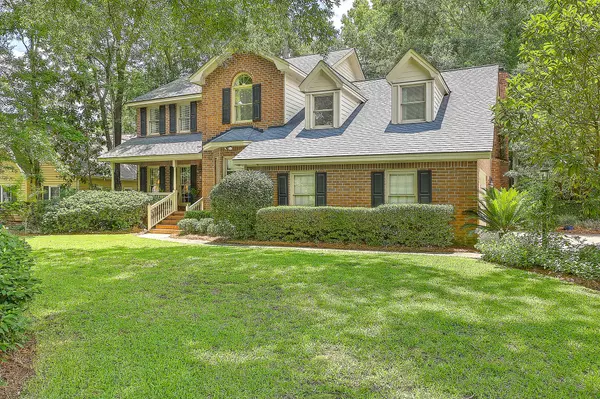Bought with Carolina One Real Estate
$615,000
$625,000
1.6%For more information regarding the value of a property, please contact us for a free consultation.
114 Brownfield Dr Summerville, SC 29483
4 Beds
3 Baths
3,088 SqFt
Key Details
Sold Price $615,000
Property Type Single Family Home
Sub Type Single Family Detached
Listing Status Sold
Purchase Type For Sale
Square Footage 3,088 sqft
Price per Sqft $199
Subdivision Gadsden Manor
MLS Listing ID 21015932
Sold Date 07/27/21
Bedrooms 4
Full Baths 3
Year Built 1988
Lot Size 0.680 Acres
Acres 0.68
Property Description
Quality and impeccable condition make this stately home a true gem! Located in Historic Summerville .... a nice walk or golf cart ride into town square where you can enjoy quaint restaurants and fun shopping. Custom built home that has been lovingly maintained. The landscaping is breathtaking and irrigated front and back. Enter the foyer and venture to the formal living room and ample dining room.....wonderful for entertaining. The kitchen is a chef's delight....an abundance of cabinets, gas range, new Bosch dishwasher, nice island and a small desk area. The quaint bay breakfast area is a wonderful gathering spot. Step down into the awesome family room with volume ceilings and fireplace with gas logs. French doors will lead you to the incredible sunroom which may prove to be your favoritespot for reading, relaxing and enjoying the view of the luscious landscaped private sanctuary in the back yard. Also downstairs is a nice guest bedroom and a full bath. Venture upstairs and you will first see the FROG which could easily be a bedroom. Take a turn and a few more steps and you will find two bedrooms with a Jack and Jill bath ..... the Master Bedroom with trey ceilings and a large walk-in closet. Master bath has double sink vanity and a large garden tub and separate shower. In absolute move in condition, you will be proud to call this your new home!!
Location
State SC
County Dorchester
Area 63 - Summerville/Ridgeville
Rooms
Primary Bedroom Level Upper
Master Bedroom Upper Ceiling Fan(s), Garden Tub/Shower, Walk-In Closet(s)
Interior
Interior Features Ceiling - Cathedral/Vaulted, Ceiling - Smooth, Tray Ceiling(s), High Ceilings, Garden Tub/Shower, Kitchen Island, Walk-In Closet(s), Ceiling Fan(s), Eat-in Kitchen, Family, Formal Living, Entrance Foyer, Frog Attached, Pantry, Separate Dining, Sun, Utility
Heating Heat Pump
Cooling Central Air
Flooring Ceramic Tile, Wood
Fireplaces Number 1
Fireplaces Type Family Room, Gas Log, One
Window Features Window Treatments
Laundry Dryer Connection
Exterior
Exterior Feature Balcony, Lawn Irrigation
Garage Spaces 2.0
Fence Fence - Wooden Enclosed
Community Features Trash
Utilities Available Dominion Energy, Summerville CPW
Roof Type Architectural
Porch Deck, Patio
Total Parking Spaces 2
Building
Lot Description Cul-De-Sac, Wooded
Story 2
Foundation Crawl Space
Sewer Public Sewer
Water Public
Architectural Style Traditional
Level or Stories Two
Structure Type Brick Veneer, Cement Plank
New Construction No
Schools
Elementary Schools Summerville
Middle Schools Alston
High Schools Summerville
Others
Financing Any
Read Less
Want to know what your home might be worth? Contact us for a FREE valuation!

Our team is ready to help you sell your home for the highest possible price ASAP






