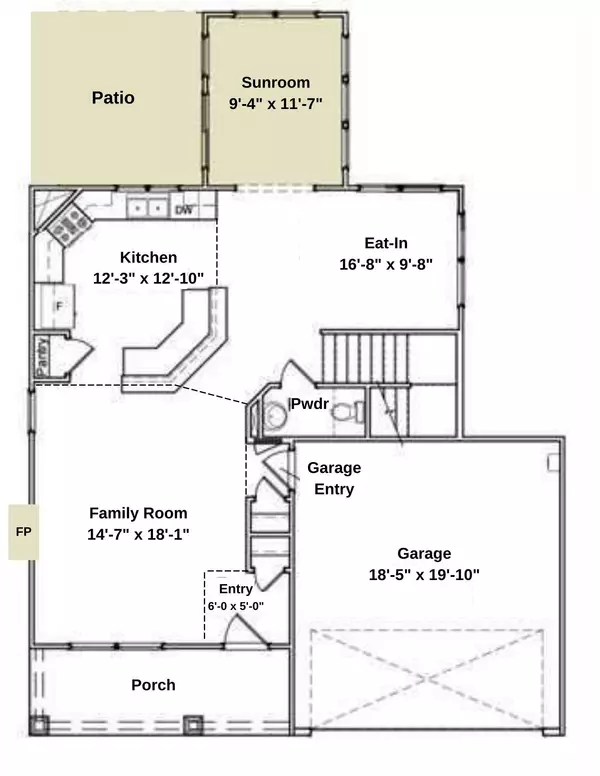Bought with Carolina One Real Estate
$380,000
$370,000
2.7%For more information regarding the value of a property, please contact us for a free consultation.
125 Elliott Creek Ln Summerville, SC 29485
4 Beds
2.5 Baths
2,361 SqFt
Key Details
Sold Price $380,000
Property Type Single Family Home
Sub Type Single Family Detached
Listing Status Sold
Purchase Type For Sale
Square Footage 2,361 sqft
Price per Sqft $160
Subdivision The Bluffs At Ashley River
MLS Listing ID 21015781
Sold Date 07/09/21
Bedrooms 4
Full Baths 2
Half Baths 1
Year Built 2014
Lot Size 5,662 Sqft
Acres 0.13
Property Description
This 3 story home can be found in the friendly and established neighborhood of The Bluffs at Ashley River. Inside will find an inviting and open concept floor plan that is perfect for entertaining and everyday living. As you step into the foyer, you'll notice the hardwood floors, 9ft. ceiling and the family room with gas log fireplace with shiplap accent. The kitchen has a large island with breakfast bar and plenty of cabinet space. Additional features include: granite counter tops, staggered 42'' cabinetry, Stainless Steel appliances, gas range, tile back splash, recessed lighting and pantry. The kitchen also has the added bonus of a Whirlpool water filtration system and music port station w/ speakers. From the kitchen you have full view of adjacent eat-in nook and family room. Thesunroom offers views of the whole backyard where the living space continues. Two additional closets and powder room complete the 1st floor. The 2nd floor is where you will find the Owner's Suite with en-suite that features dual vanities w/ large framed mirror, walk-in closet, garden tub, separate shower and linen closet. There is also two more large bedrooms, both with great closet space, full bath, laundry room and hall closet on this floor. On the 3rd floor is a HUGE 4th bedroom with a walk-in closet but is also perfect for an office, gym, playroom or media room, surround sound is included in this space. Out back, you have an extended patio, new sod and a large fenced-in yard that overlooks HOA green space. *Sellers will have the interior professionally painted with a full price ratified contract, the buyers may be able to choose the color. The Bluffs amenities include a neighborhood pool, play park and recreational green space. This neighborhood is conveniently located in the award-winning Dorchester 2 School District and just minutes from everything including shopping, dining, & recreation. Come see your new home TODAY!
Location
State SC
County Dorchester
Area 63 - Summerville/Ridgeville
Rooms
Primary Bedroom Level Upper
Master Bedroom Upper Ceiling Fan(s), Garden Tub/Shower, Walk-In Closet(s)
Interior
Interior Features Ceiling - Smooth, High Ceilings, Garden Tub/Shower, Kitchen Island, Walk-In Closet(s), Ceiling Fan(s), Bonus, Eat-in Kitchen, Family, Entrance Foyer, Media, Office, Pantry, Separate Dining, Sun
Heating Natural Gas
Cooling Central Air
Flooring Ceramic Tile, Wood
Fireplaces Number 1
Fireplaces Type Family Room, Gas Log, One
Window Features Some Storm Wnd/Doors
Laundry Dryer Connection, Laundry Room
Exterior
Garage Spaces 2.0
Fence Fence - Wooden Enclosed
Community Features Park, Pool, Walk/Jog Trails
Utilities Available Dominion Energy, Dorchester Cnty Water and Sewer Dept, Dorchester Cnty Water Auth
Roof Type Architectural
Porch Patio, Porch - Full Front
Total Parking Spaces 2
Building
Lot Description 0 - .5 Acre, Level
Story 3
Foundation Raised Slab
Sewer Public Sewer
Water Public
Architectural Style Craftsman
Level or Stories 3 Stories
Structure Type Cement Plank, Stone Veneer
New Construction No
Schools
Elementary Schools Beech Hill
Middle Schools Gregg
High Schools Ashley Ridge
Others
Financing Any, Cash, Conventional, FHA, USDA Loan, VA Loan
Special Listing Condition 10 Yr Warranty
Read Less
Want to know what your home might be worth? Contact us for a FREE valuation!

Our team is ready to help you sell your home for the highest possible price ASAP





