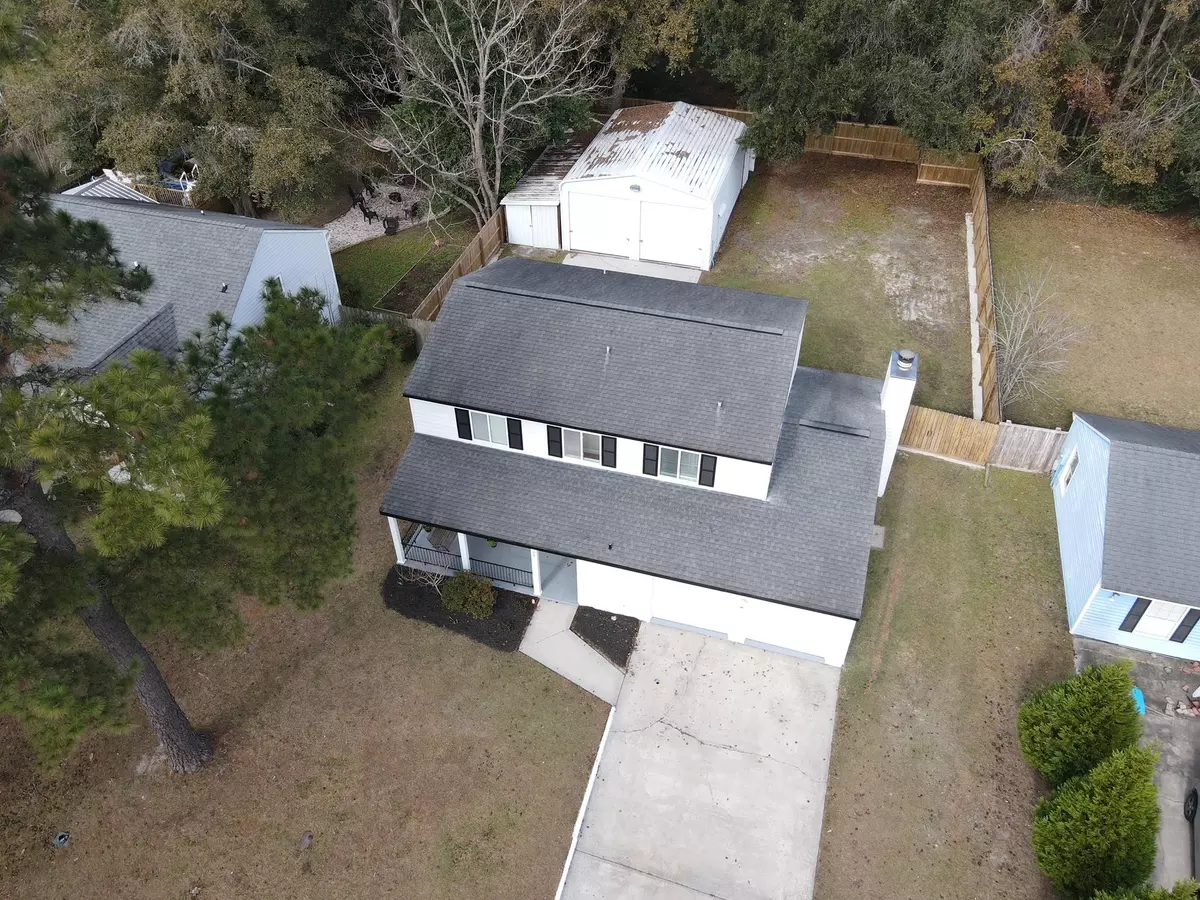Bought with ChuckTown Homes, LLC
$275,000
$275,000
For more information regarding the value of a property, please contact us for a free consultation.
504 Crestwood Dr Summerville, SC 29483
3 Beds
2 Baths
2,133 SqFt
Key Details
Sold Price $275,000
Property Type Single Family Home
Sub Type Single Family Detached
Listing Status Sold
Purchase Type For Sale
Square Footage 2,133 sqft
Price per Sqft $128
Subdivision Crestwood
MLS Listing ID 20033614
Sold Date 01/29/21
Bedrooms 3
Full Baths 2
Year Built 1984
Lot Size 0.260 Acres
Acres 0.26
Property Description
3D TOUR! MOVE-IN READY! NO HOA! FRESHLY PAINTED! This home is conveniently located in the Crestwood subdivision and is just minutes from golfing, grocery, restaurants, schools, Joint Base Charleston and much more! As you enter this quaint home you'll appreciate the laminate floors throughout the down stairs. You'll immediately be met with a living space that opens to a formal dining room. As you continue you'll find the kitchen that overlooks a second living room with a fireplace! The kitchen boasts freshly painted cabinets, stainless steel and black appliances, tiled countertops, and ceramic tile! Also downstairs, you'll find a half bathroom, a freshly painted garage with epoxy floors, and a back yard built for all of your outdoor toys. Upstairs, you'll find all the bedrooms to the home.This home features three dedicated bedrooms with one flex space that can be used as an office or additional bedroom. The owners suite comes with ample space, a walk in shower, and closet. All of the secondary bedrooms are larger than you'd expect for this size of home. This floor plan is perfect for the growing family! Out back, you'll enjoy the fully fenced yard that features a 24'x30' detached metal building that is equipped with spray foam insulation, fully powered, and climate control. The fully enclosed wooden privacy fence features double gates on both sides of the property, along with re-enforced gates to prevent sagging. Other features of the home include an 80 gallon water heater, new toilets, updated rear sliding doors, new garage doors on attached garage, home security system, and a special connector for air compressor attachments in both the attached and detached garage. Come check this out while it lasts!
Location
State SC
County Dorchester
Area 63 - Summerville/Ridgeville
Region None
City Region None
Rooms
Primary Bedroom Level Upper
Master Bedroom Upper Ceiling Fan(s), Walk-In Closet(s)
Interior
Interior Features Ceiling Fan(s), Family, Formal Living, Office, Separate Dining
Heating Electric, Heat Pump
Cooling Central Air
Flooring Ceramic Tile, Laminate
Fireplaces Number 1
Fireplaces Type Family Room, One, Wood Burning
Laundry Dryer Connection
Exterior
Garage Spaces 4.0
Fence Fence - Wooden Enclosed
Utilities Available Dominion Energy, Dorchester Cnty Water and Sewer Dept, Dorchester Cnty Water Auth
Roof Type Architectural
Porch Patio
Total Parking Spaces 4
Building
Lot Description Interior Lot, Level, Wooded
Story 2
Foundation Slab
Sewer Public Sewer
Water Public
Architectural Style Traditional
Level or Stories Two
Structure Type Vinyl Siding
New Construction No
Schools
Elementary Schools Flowertown
Middle Schools Gregg
High Schools Summerville
Others
Financing Cash, Conventional, FHA, VA Loan
Read Less
Want to know what your home might be worth? Contact us for a FREE valuation!

Our team is ready to help you sell your home for the highest possible price ASAP






