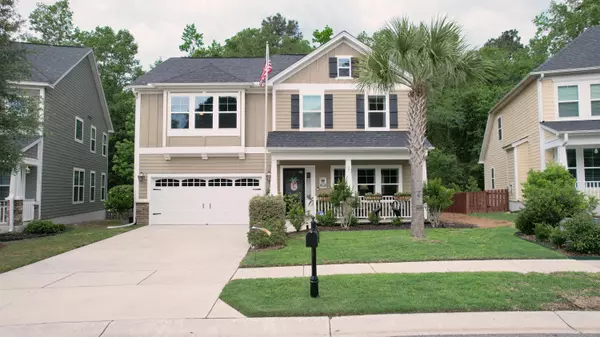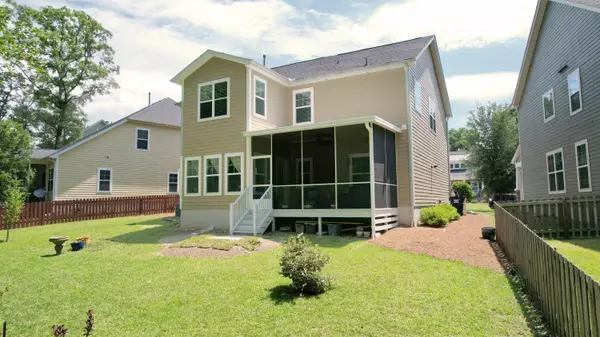Bought with RE/MAX Southern Shores
$420,000
$410,000
2.4%For more information regarding the value of a property, please contact us for a free consultation.
112 Elliott Creek Ln Summerville, SC 29485
5 Beds
2.5 Baths
2,625 SqFt
Key Details
Sold Price $420,000
Property Type Single Family Home
Sub Type Single Family Detached
Listing Status Sold
Purchase Type For Sale
Square Footage 2,625 sqft
Price per Sqft $160
Subdivision The Bluffs At Ashley River
MLS Listing ID 21011866
Sold Date 06/23/21
Bedrooms 5
Full Baths 2
Half Baths 1
Year Built 2014
Lot Size 7,840 Sqft
Acres 0.18
Property Description
Welcome Home! As you enter the walkway you will be greeted with beautiful lighted landscaping and a palm tree in the front yard. As you step on the porch you will be taken away with the tile and gas lantern. Come enjoy a glass of sweet tea on your new front porch!As you enter the home you will notice the beautiful glass door to enjoy all the natural sun light. Beautiful Wood flooring throughout the downstairs with wainscoting in the living room. Enjoy all the windows with automatic blackout blinds throughout downstairs and in the master bedrooms and front room. By the touch of a button you will truly enjoy this wonderful feature. Enjoy the fireplace in your living room on those cold chilly nights. As you walk into the kitchen you will notice the upgraded soft close cabinets with moldingGranite counter tops. Under island lighting on the floor. Samsung appliances throughout the kitchen including Gas stove. Let's not forget the beautiful tile backsplash and under cabinet lighting. Sunroom and screen porch off the kitchen, great for entertaining friends and family. The sound system with speakers in the kitchen is just a little bonus for when you are entertaining or wanting to listen to some music while cooking. Sunroom includes sun shade and indoor/outdoor carpet. Enjoy a cold beverage on the back porch over looking the wooded area and lighted landscaped yard. The yard is equipped with rain drain the backyard so you have no worries of standing water. Gutters are installed on the home.
Back inside the home you will notice all the upgraded bronze finish features. There's an extra hallway pantry by the garage for extra storage space. You will also notice the drop station so you can put all your keys an phones, etc in one place. Bedroom downstairs with nice size closet. Make it your office! Need a bedroom downstairs for guest, this is the perfect floor plan for you.
As you go up the stairs to the second floor you will notice the Roth iron rails gives a beautiful and open feeling. Master bedroom has trey ceilings with a reclaimed wood accent wall. Again the automatic select blackout blinds are a definite added bonus. Enjoy your sitting area off the master bedroom going into the master bath. Upgraded height counter tops, tile floors, framed mirrors, Double sink, garden tube and stand up shower and extra linen closet. This bathroom has all the space you need. Off the sitting area you will also notice the amazing walk in closet.
Back into the hall you will find the 3 other rooms with walk in closets. You will also have your 2nd full bath with double vanity, framed mirror and extended height counter tops. You will also find the separate laundry room with cabinets for extra storage. Pass the last 2 bedrooms you will find the bonus flex room. Make it what you want! Office space, sitting area, movie room, playroom. This room has so much potential.
In the finished garage you will find the Rinnai hot water heater. The 3 storage stacks above will stay with the home for extra storage space.
Location
State SC
County Dorchester
Area 63 - Summerville/Ridgeville
Rooms
Primary Bedroom Level Upper
Master Bedroom Upper Ceiling Fan(s), Garden Tub/Shower, Walk-In Closet(s)
Interior
Interior Features Ceiling - Smooth, Tray Ceiling(s), High Ceilings, Garden Tub/Shower, Kitchen Island, Walk-In Closet(s), Ceiling Fan(s), Eat-in Kitchen, Family, Entrance Foyer, Pantry, Study, Sun
Heating Natural Gas
Cooling Central Air
Flooring Ceramic Tile, Wood
Fireplaces Number 1
Fireplaces Type Family Room, Gas Connection, One
Window Features Thermal Windows/Doors,Window Treatments
Laundry Dryer Connection, Laundry Room
Exterior
Exterior Feature Lawn Irrigation, Lighting
Garage Spaces 2.0
Community Features Pool, Trash
Utilities Available Dominion Energy
Roof Type Asphalt
Porch Front Porch, Screened
Total Parking Spaces 2
Building
Lot Description .5 - 1 Acre, Wooded
Story 2
Foundation Raised Slab
Sewer Public Sewer
Water Public
Architectural Style Craftsman
Level or Stories Two
New Construction No
Schools
Elementary Schools Beech Hill
Middle Schools Gregg
High Schools Ashley Ridge
Others
Financing Conventional,VA Loan
Read Less
Want to know what your home might be worth? Contact us for a FREE valuation!

Our team is ready to help you sell your home for the highest possible price ASAP






