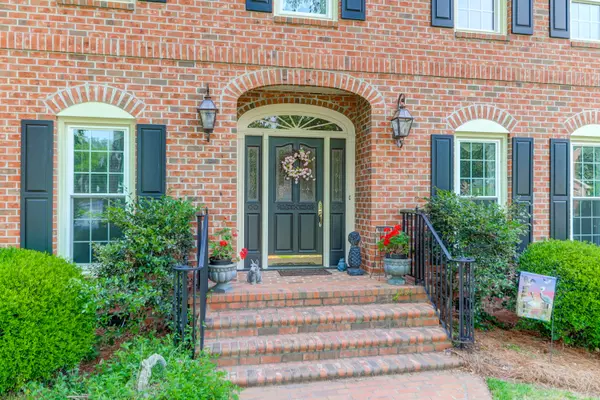Bought with Carolina One Real Estate
$550,000
$550,000
For more information regarding the value of a property, please contact us for a free consultation.
108 Brownfield Dr Summerville, SC 29483
4 Beds
3.5 Baths
3,590 SqFt
Key Details
Sold Price $550,000
Property Type Single Family Home
Sub Type Single Family Detached
Listing Status Sold
Purchase Type For Sale
Square Footage 3,590 sqft
Price per Sqft $153
Subdivision Gadsden Manor
MLS Listing ID 21012611
Sold Date 06/28/21
Bedrooms 4
Full Baths 3
Half Baths 1
Year Built 1987
Lot Size 0.490 Acres
Acres 0.49
Property Description
Welcome to 108 Brownfield Dr located in the Historic district of Summerville. The custom built brick 2 story home is move in ready and well maintained. Beautiful landscaped yard, .49 ac with fenced large backyard. The entrance foyer is stunning with the high ceiling, crown molding and wainscoting. Living room, dining room, hardwood floors, 4 bedrooms upstairs, 3.5 baths, family room & sun room. The eat-in kitchen is open to the large family room with brick gas fireplace and a sun room. The kitchen has granite counter tops, new Ge profile cook-top, Bosch dishwasher & Kitchen-aid oven & built-in desk. The master bedroom has walk-in his & her closets with new tile shower. The 4th bedroom could also be used for playroom,study or media room. Generac home generator & leafguard guttersNew windows, Rinnai hot water heater,walk in pantry, large laundry and so much more..
Location
State SC
County Dorchester
Area 63 - Summerville/Ridgeville
Rooms
Primary Bedroom Level Upper
Master Bedroom Upper Ceiling Fan(s), Multiple Closets, Sitting Room, Walk-In Closet(s)
Interior
Interior Features Ceiling - Smooth, High Ceilings, Garden Tub/Shower, Walk-In Closet(s), Ceiling Fan(s), Eat-in Kitchen, Family, Formal Living, Entrance Foyer, Great, Pantry, Separate Dining, Sun
Heating Electric
Cooling Central Air
Flooring Wood
Fireplaces Number 1
Fireplaces Type Family Room, Gas Log, One
Laundry Dryer Connection, Laundry Room
Exterior
Garage Spaces 2.0
Fence Fence - Metal Enclosed
Utilities Available Dominion Energy, Summerville CPW
Roof Type Architectural
Total Parking Spaces 2
Building
Lot Description Cul-De-Sac
Story 2
Foundation Crawl Space
Sewer Public Sewer
Water Public
Architectural Style Traditional
Level or Stories Two
Structure Type Brick, Brick Veneer, Vinyl Siding
New Construction No
Schools
Elementary Schools Summerville
Middle Schools Alston
High Schools Summerville
Others
Financing Any
Read Less
Want to know what your home might be worth? Contact us for a FREE valuation!

Our team is ready to help you sell your home for the highest possible price ASAP






