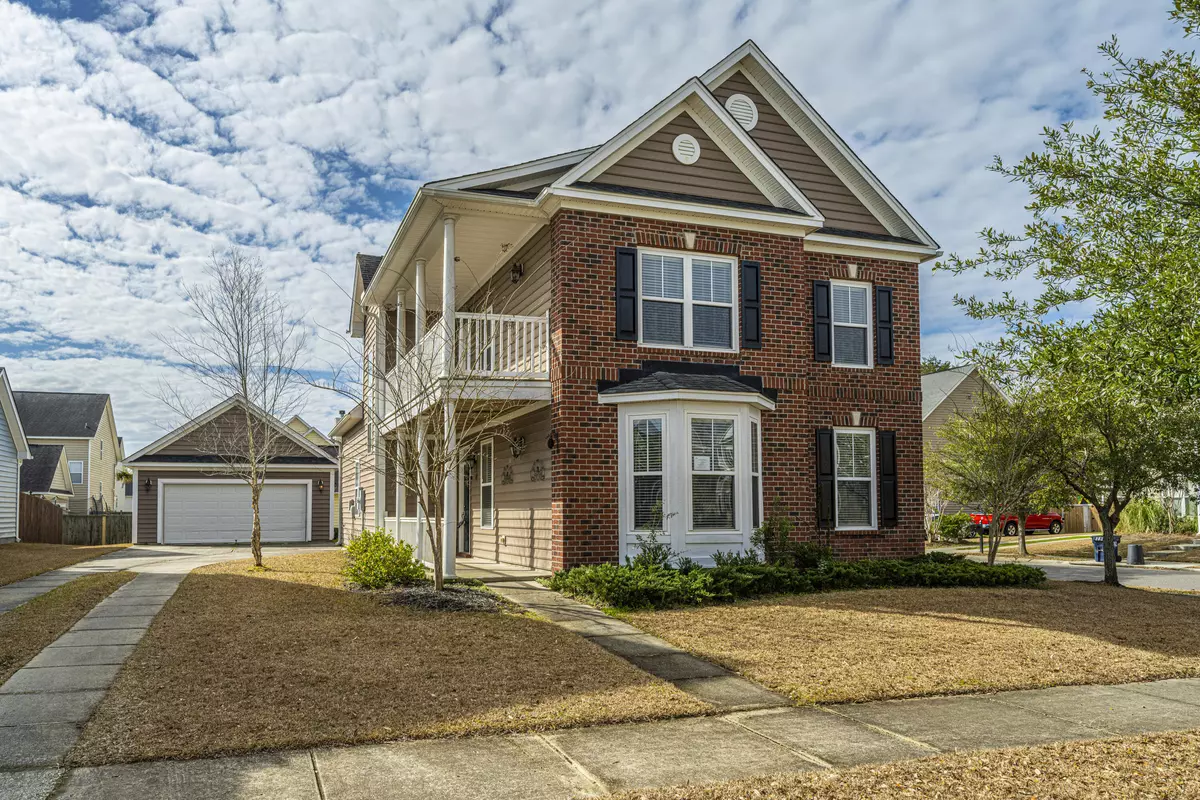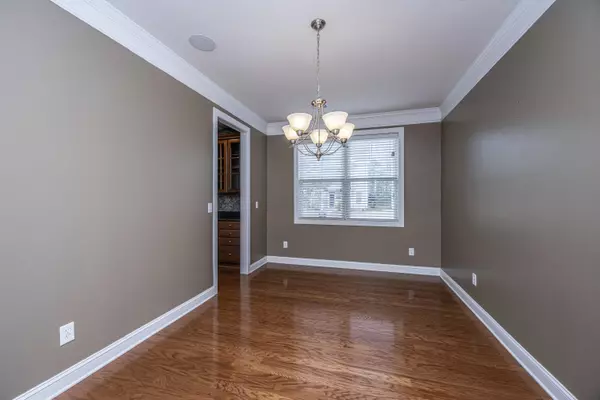Bought with HH Real Estate & Mortgage
$300,000
$299,900
For more information regarding the value of a property, please contact us for a free consultation.
131 Scrapbook Lane Ln Summerville, SC 29483
4 Beds
2.5 Baths
2,548 SqFt
Key Details
Sold Price $300,000
Property Type Single Family Home
Sub Type Single Family Detached
Listing Status Sold
Purchase Type For Sale
Square Footage 2,548 sqft
Price per Sqft $117
Subdivision Reminisce
MLS Listing ID 21004485
Sold Date 04/23/21
Bedrooms 4
Full Baths 2
Half Baths 1
Year Built 2007
Lot Size 6,534 Sqft
Acres 0.15
Property Description
Wonderful corner lot home with double front porches! First floor features a cozy family room with a fireplace, kitchen with tons of cabinets, dining room, half bath. laundry room and spacious owner's suite. Upstairs you will find 3 large bedrooms, full bath and loft area. Detached garage, screened porch and much more!This property is eligible under the Seller's "FIRST LOOK" Initiative through 3/11/2020. During this period, Seller will only look at offers from Owner-Occupant home buyers OR purchasers using NSP funds OR non-profits engaged in community stabilization efforts have the opportunity to purchase "First Look" homes during the initial 20 days of listing, without competition from investors - ask your agent for more details
---------- DISCLOSED: [1] Appliances convey as-is. [2] Buyer responsible for all inspections including CL100 & elevation certificate. [3] Square footage is approximate, buyer should verify to buyer's satisfaction. [4] Since school attendance zones are subject to change, buyer should verify by contacting the school system. [5] Seller is exempt from residential property disclosure. [6] This transaction is exempt from deed stamps
Location
State SC
County Dorchester
Area 63 - Summerville/Ridgeville
Rooms
Primary Bedroom Level Lower
Master Bedroom Lower Ceiling Fan(s), Walk-In Closet(s)
Interior
Interior Features Ceiling - Smooth, Walk-In Closet(s), Ceiling Fan(s), Eat-in Kitchen, Family, Entrance Foyer, Loft, Separate Dining
Heating Heat Pump
Cooling Central Air
Flooring Ceramic Tile, Laminate
Fireplaces Type Family Room
Window Features Window Treatments - Some
Laundry Dryer Connection, Laundry Room
Exterior
Garage Spaces 2.0
Community Features Pool
Utilities Available Berkeley Elect Co-Op, Dorchester Cnty Water and Sewer Dept, Dorchester Cnty Water Auth
Roof Type Asphalt
Porch Front Porch, Screened
Total Parking Spaces 2
Building
Lot Description Level
Story 2
Foundation Raised Slab
Sewer Public Sewer
Water Public
Architectural Style Charleston Single
Level or Stories Two
Structure Type Brick Veneer, Vinyl Siding
New Construction No
Schools
Elementary Schools Knightsville
Middle Schools Dubose
High Schools Summerville
Others
Financing Cash, Conventional
Read Less
Want to know what your home might be worth? Contact us for a FREE valuation!

Our team is ready to help you sell your home for the highest possible price ASAP






