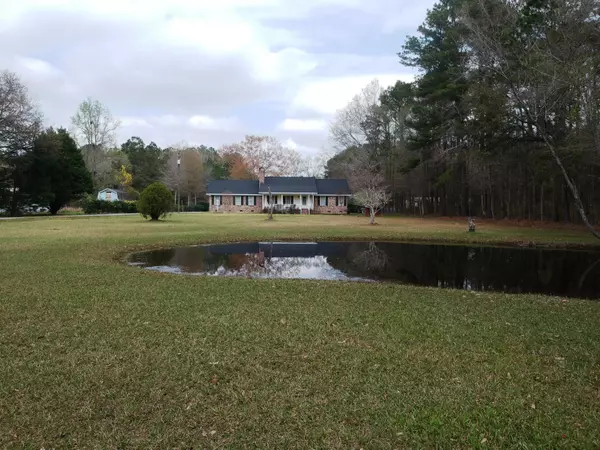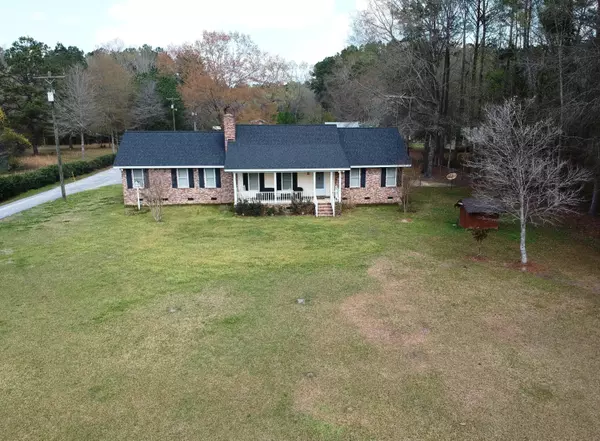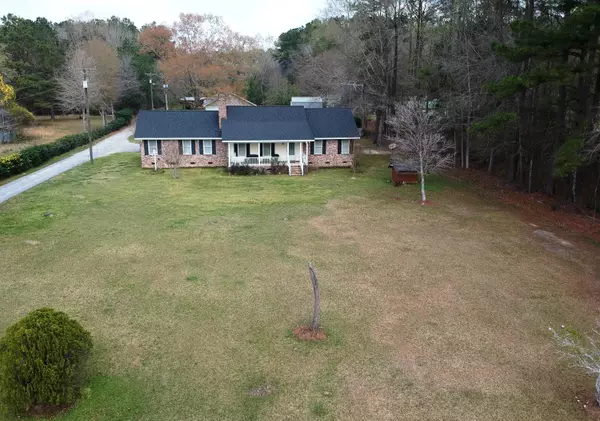Bought with RE/MAX FullSail, LLC
$395,000
$480,000
17.7%For more information regarding the value of a property, please contact us for a free consultation.
542 Campbell Rd Ridgeville, SC 29472
3 Beds
2 Baths
1,944 SqFt
Key Details
Sold Price $395,000
Property Type Single Family Home
Sub Type Single Family Detached
Listing Status Sold
Purchase Type For Sale
Square Footage 1,944 sqft
Price per Sqft $203
MLS Listing ID 20008432
Sold Date 03/31/21
Bedrooms 3
Full Baths 2
Year Built 1995
Lot Size 5.110 Acres
Acres 5.11
Property Description
Located in the highly sought after DD2 Schools and, just a short 15 minute drive into Summerville, this charming 3 Bed, 2 Bath Brick Ranch built in 1995 enjoys just over 5 acres of peaceful country living. Enter the large family room boasting high ceilings with a gorgeous wood burning fireplace flanked by custom built-in floor to ceiling bookcases. Anchored by two custom built-in corner cabinets, perfect for displaying dishware or collectibles, enjoy family gatherings in a separate dining room which is centrally located to both the family room and kitchen. The kitchen features custom cabinetry with plentiful storage and an island cook top with ample seating to enjoy morning breakfast. Beautiful Oak Hardwood Floors carry throughout the main living space.A split floor plan allows for privacy with the master and it's updated en-suite with walk-in shower, dual vanity and relaxing soaker tub located at one end of the home and, two secondary bedrooms and second full bath located on the opposite end. The beautiful and meticulous millwork throughout the home is original and was custom built and installed by the homeowner. Step outside through the mud/laundry room to enjoy a fully screened back porch overlooking a large fenced-in backyard. This porch affords enjoyment not just in the warm months but, is usable year round. The homeowner has insert panels which easily pop into place blocking out the elements that come with the colder months. A unique find, this property also features a separate 3,600 square foot workshop with electric and a half bath. The workshop has been used for years as a custom cabinetry business however, the building can be easily converted for other use as the new owner deems. There are three additional outpost buildings, two enclosed for storage and, one open for tractors, boats, ATV's. This property was previously zoned agricultural and could be easily rezoned allowing for horses or other small farm animals. The possibilities this property offers are endless!! C'mon out to the country to checkout this amazing property!
Location
State SC
County Dorchester
Area 63 - Summerville/Ridgeville
Region None
City Region None
Rooms
Master Bedroom Ceiling Fan(s), Walk-In Closet(s)
Interior
Interior Features Beamed Ceilings, Ceiling - Blown, Ceiling - Cathedral/Vaulted, Walk-In Closet(s), Ceiling Fan(s), Pantry, Separate Dining
Heating Heat Pump
Cooling Central Air
Flooring Ceramic Tile, Wood
Fireplaces Number 1
Fireplaces Type Living Room, One, Wood Burning
Window Features Window Treatments - Some
Laundry Dryer Connection
Exterior
Fence Fence - Metal Enclosed
Community Features Horses OK, RV/Boat Storage, Storage
Utilities Available Dominion Energy
Roof Type Architectural
Porch Front Porch, Screened
Building
Lot Description 5 - 10 Acres
Story 1
Foundation Crawl Space
Sewer Private Sewer
Water Private, Well
Architectural Style Ranch
Level or Stories One
Structure Type Block/Masonry
New Construction No
Schools
Elementary Schools Sand Hill
Middle Schools Gregg
High Schools Ashley Ridge
Others
Financing Cash, Conventional, Farmers Home Loan, FHA, USDA Loan, VA Loan
Read Less
Want to know what your home might be worth? Contact us for a FREE valuation!

Our team is ready to help you sell your home for the highest possible price ASAP






