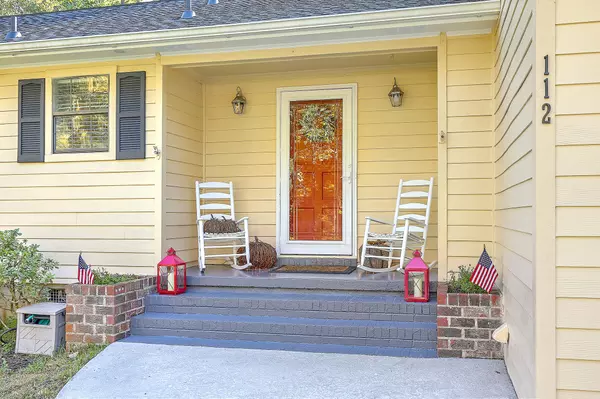Bought with BHHS Carolina Sun Real Estate
$278,000
$275,000
1.1%For more information regarding the value of a property, please contact us for a free consultation.
112 Blue Heron Dr Summerville, SC 29485
4 Beds
2 Baths
1,960 SqFt
Key Details
Sold Price $278,000
Property Type Single Family Home
Sub Type Single Family Detached
Listing Status Sold
Purchase Type For Sale
Square Footage 1,960 sqft
Price per Sqft $141
Subdivision Quail Arbor V
MLS Listing ID 20033246
Sold Date 01/26/21
Bedrooms 4
Full Baths 2
Year Built 1979
Lot Size 10,890 Sqft
Acres 0.25
Property Description
Welcome home! Large private lot, Mature landscaping, Hardwood floors, Screened in porch, Stunning fireplace and in the perfect location! Once you pull in the drive you will love all the parking space and the lovely landscaping. Just inside the front door is a lovely foyer with gleaming hardwoods and access to the loft (4th bedroom) Just past the foyer is the kitchen and eat in dining room with a open concept living room. Enjoy cooking as well as entertaining in this well laid out space. The master suite is spacious and boast a newly remodeled en-suite. The other guest rooms are well laid out, and share the guest bath that has also been updated with a custom shower and granite counter-tops. This home is sure to check all your boxes. Schedule your private tour today! Quail Arbor V is conveniently located to downtown Summerville, shopping and restaurants, Boeing, and the Air Force Base. $1,300 credit available toward buyer's closing costs and pre-paids
with acceptable offer and use of preferred lender.
Location
State SC
County Dorchester
Area 62 - Summerville/Ladson/Ravenel To Hwy 165
Rooms
Primary Bedroom Level Lower
Master Bedroom Lower Ceiling Fan(s), Multiple Closets
Interior
Interior Features Beamed Ceilings, Ceiling - Cathedral/Vaulted, Walk-In Closet(s), Ceiling Fan(s), Family, Entrance Foyer, Frog Attached
Heating Electric
Cooling Central Air
Flooring Ceramic Tile, Wood
Fireplaces Number 1
Fireplaces Type Family Room, One
Laundry Dryer Connection
Exterior
Garage Spaces 4.5
Fence Fence - Metal Enclosed
Community Features Trash
Utilities Available Charleston Water Service, Dominion Energy
Roof Type Architectural
Porch Covered, Front Porch, Screened
Total Parking Spaces 4
Building
Lot Description 0 - .5 Acre, Wooded
Story 1
Foundation Crawl Space
Sewer Public Sewer
Water Public
Architectural Style Ranch
Level or Stories One, One and One Half
Structure Type Vinyl Siding
New Construction No
Schools
Elementary Schools Summerville
Middle Schools Alston
High Schools Ft. Dorchester
Others
Financing Any, Cash, Conventional, FHA, VA Loan
Read Less
Want to know what your home might be worth? Contact us for a FREE valuation!

Our team is ready to help you sell your home for the highest possible price ASAP






