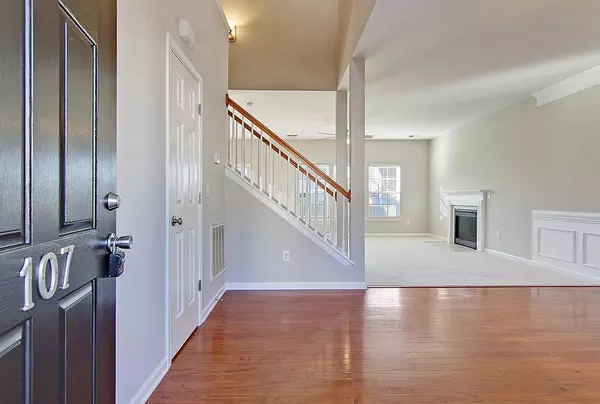Bought with Carolina One Real Estate
$262,000
$259,500
1.0%For more information regarding the value of a property, please contact us for a free consultation.
107 Tandil Ct Summerville, SC 29483
4 Beds
2.5 Baths
1,968 SqFt
Key Details
Sold Price $262,000
Property Type Single Family Home
Sub Type Single Family Detached
Listing Status Sold
Purchase Type For Sale
Square Footage 1,968 sqft
Price per Sqft $133
Subdivision Plum Creek
MLS Listing ID 20031660
Sold Date 01/15/21
Bedrooms 4
Full Baths 2
Half Baths 1
Year Built 2006
Lot Size 8,276 Sqft
Acres 0.19
Property Description
Move-in-ready home in Plum Creek conveniently located to Historic Downtown Summerville, I-26, and less than a 45 minute drive to world famous Historic Downtown Charleston. Featuring 4 bedrooms, 2.5 bathrooms, screen-in porch on an oversized cul-de-sac homesite with a fully fenced in backyard. Immediately you are welcomed by a front porch and hardwood in the foyer. The benefits continue inside as this home has been freshly painted throughout including the kitchen and bathroom cabinets and all new carpet recently installed. It is truly move-in ready and it shows! New HVAC system installed in 2019 as well. A gas fireplace located in the great room for cozy fall nights at home with family and friends. Ample sized kitchen conveniently located in the back of the home for easy access to screened-in porch and private back yard when entertaining. The kitchen features 36" Birch painted white cabinet cabinets, Corian countertops, refinished (scheduled for 11/30/2020) under-mount kitchen sink, built-in desk with extra upper cabinets. Light, bright, and airy master bedroom is highlighted with a vaulted tray ceiling, complete with large walk-in closet with access to attic storage area. Dual sinks, garden tub, and separate shower round out the owners retreat. Additional bedrooms are located upstairs with secondary full bathroom nearby. Back downstairs a powder room for guests and stately dining room with additional trim details and lots of natural light from the front of the home. This area could also easily repurposed through interior design. Outside a screen-in porch leads you out to well maintained rear lawn with plenty of entertaining and/or play area. This is a great one and shouldn't last long, book your showing today!
Location
State SC
County Dorchester
Area 63 - Summerville/Ridgeville
Rooms
Primary Bedroom Level Upper
Master Bedroom Upper Ceiling Fan(s), Garden Tub/Shower, Walk-In Closet(s)
Interior
Interior Features Ceiling - Cathedral/Vaulted, Ceiling - Smooth, Tray Ceiling(s), High Ceilings, Garden Tub/Shower, Walk-In Closet(s), Ceiling Fan(s), Eat-in Kitchen, Family, Entrance Foyer, Great, Living/Dining Combo, Pantry, Separate Dining, Utility
Heating Natural Gas
Cooling Central Air
Flooring Vinyl, Wood
Fireplaces Number 1
Fireplaces Type Gas Connection, Gas Log, Great Room, One
Window Features Window Treatments
Laundry Dryer Connection, Laundry Room
Exterior
Garage Spaces 2.0
Fence Privacy, Fence - Wooden Enclosed
Community Features Park, Pool, Trash
Utilities Available Dominion Energy, Dorchester Cnty Water and Sewer Dept
Roof Type Architectural
Porch Covered, Front Porch, Screened
Total Parking Spaces 2
Building
Lot Description Cul-De-Sac
Story 2
Foundation Slab
Sewer Public Sewer
Water Public
Architectural Style Traditional
Level or Stories Two
Structure Type Vinyl Siding
New Construction No
Schools
Elementary Schools Knightsville
Middle Schools Dubose
High Schools Summerville
Others
Financing Cash, Conventional, FHA, USDA Loan, VA Loan
Read Less
Want to know what your home might be worth? Contact us for a FREE valuation!

Our team is ready to help you sell your home for the highest possible price ASAP






