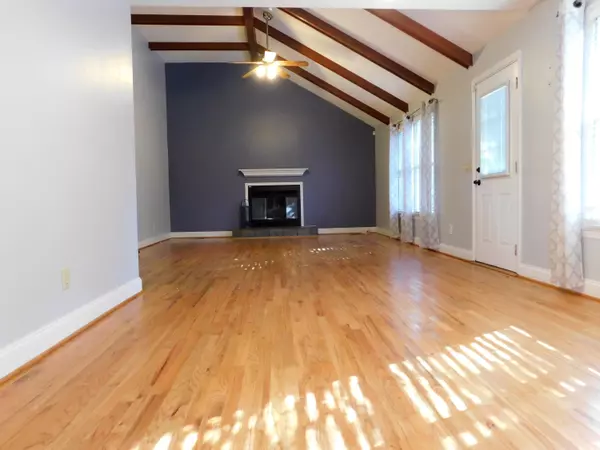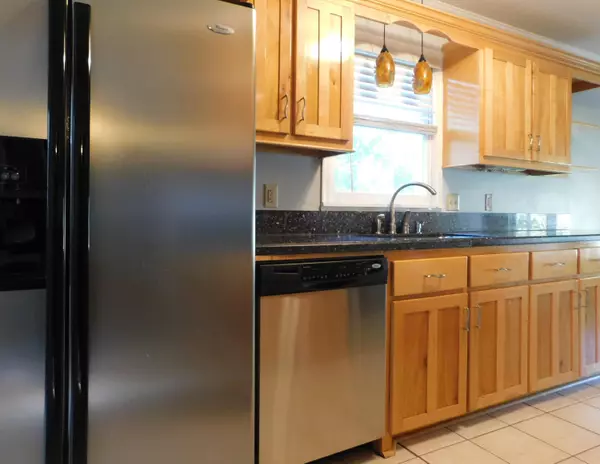Bought with Brand Name Real Estate
$228,000
$232,900
2.1%For more information regarding the value of a property, please contact us for a free consultation.
100 Laurels Curv Summerville, SC 29485
3 Beds
2.5 Baths
1,637 SqFt
Key Details
Sold Price $228,000
Property Type Single Family Home
Sub Type Single Family Detached
Listing Status Sold
Purchase Type For Sale
Square Footage 1,637 sqft
Price per Sqft $139
Subdivision Irongate
MLS Listing ID 20026410
Sold Date 11/30/20
Bedrooms 3
Full Baths 2
Half Baths 1
Year Built 1983
Lot Size 0.290 Acres
Acres 0.29
Property Description
Living is easy in this spacious three-bedroom, 2.5 bath home, situated on a desirable corner lot in Irongate Community. The large family room is perfect for entertaining or casual living and offers beautiful hardwood floors, a cathedral ceiling with wood beams, an open staircase, along with a wood-burning fireplace. The galley style eat-in kitchen is located just off the family room and offers custom cabinets, stainless steel appliances, and sleek granite countertops that allow plenty of workspace for preparing meals. The master suite is located upstairs along with 2 additional bedrooms and an additional full bath. The outdoor space for this home is fantastic! The large fenced in backyard offers a nice size deck, garden area and mature landscaping that allows for extra privacygiving you the perfect setting for relaxing or entertaining. This beautiful home is just minutes from historic downtown Summerville and conveniently located within walking distance to shops and restaurants.
Location
State SC
County Dorchester
Area 62 - Summerville/Ladson/Ravenel To Hwy 165
Rooms
Primary Bedroom Level Upper
Master Bedroom Upper Walk-In Closet(s)
Interior
Interior Features Beamed Ceilings, Ceiling - Cathedral/Vaulted, High Ceilings, Ceiling Fan(s), Eat-in Kitchen, Family, Entrance Foyer, Separate Dining
Heating Heat Pump
Cooling Central Air
Flooring Ceramic Tile, Vinyl, Wood
Fireplaces Number 1
Fireplaces Type Living Room, One, Wood Burning
Laundry Dryer Connection, Laundry Room
Exterior
Garage Spaces 2.0
Fence Privacy
Community Features Pool, Trash
Utilities Available Dominion Energy, Summerville CPW
Roof Type Asphalt
Porch Deck
Total Parking Spaces 2
Building
Lot Description Level
Story 2
Foundation Crawl Space
Sewer Public Sewer
Water Public
Architectural Style Traditional
Level or Stories Two
New Construction No
Schools
Elementary Schools Flowertown
Middle Schools Alston
High Schools Ashley Ridge
Others
Financing Any
Read Less
Want to know what your home might be worth? Contact us for a FREE valuation!

Our team is ready to help you sell your home for the highest possible price ASAP






