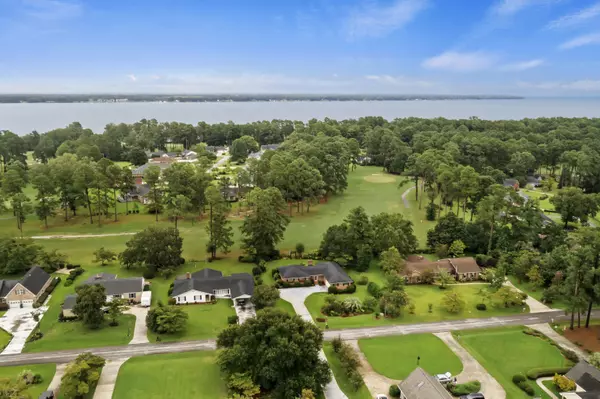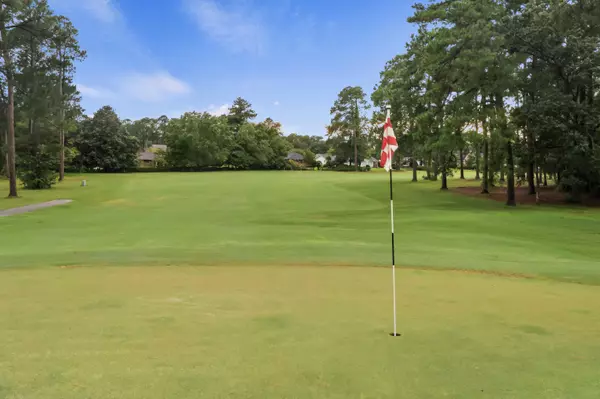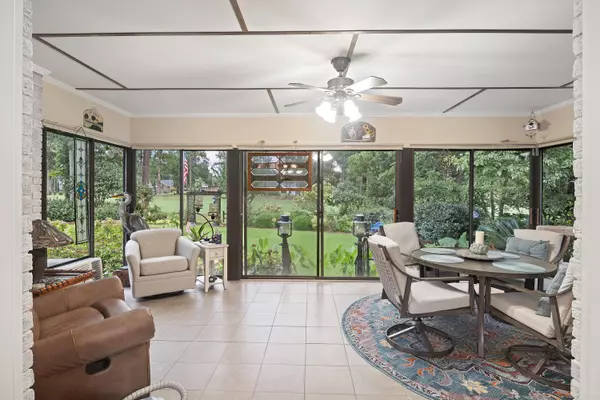Bought with Three Real Estate LLC
$324,900
$324,900
For more information regarding the value of a property, please contact us for a free consultation.
207 Cooper Dr Santee, SC 29142
3 Beds
2.5 Baths
1,981 SqFt
Key Details
Sold Price $324,900
Property Type Single Family Home
Sub Type Single Family Detached
Listing Status Sold
Purchase Type For Sale
Square Footage 1,981 sqft
Price per Sqft $164
Subdivision Santee Cooper Resort
MLS Listing ID 23018275
Sold Date 09/13/23
Bedrooms 3
Full Baths 2
Half Baths 1
Year Built 1979
Lot Size 0.420 Acres
Acres 0.42
Property Description
Welcome to your dream retreat at the enchanting and coveted Santee Cooper Resort! This lovingly maintained one-level brick home is a true gem (New Roof & HVAC 2021). With incredible landscaping in the front and back yards, and an all-glass sunroom where you'll enjoy a view of your yard and the most scenic golf course in the area! As you step inside, the warmth of recently installed hardwood floors envelops you, guiding you through the inviting spaces of this remarkable home.Natural light dances across the living area, highlighting its cozy ambiance and acharming fireplace that beckons relaxation. Moving onward, the spacious kitchen beckons, adorned with a graceful tile floor that leads the way and ceramic tile backsplash which compliments the stone countertops. A gas stove stands as a testament to culinary aspirations, harmonizing beautifully with the exquisite Granite countertops that grace both the perimeter and a convenient kitchen island.
Stainless steel appliances gleam with a promise of gourmet adventures, while an abundance of cabinet space ensures your kitchen remains uncluttered and organized. Imagine enjoying your mornings bathed in sunlight, in your very own tiled sunroom, the ideal setting for savoring a cup of coffee as you greet the day.
Down the hallway past the living room, you'll find the main bedroom is generously proportioned and offers a haven of comfort. The ensuite bathroom features updated ceramic tile covering the floors and throughout the shower. Off the main hallway you'll also find two additional bedrooms, as well as a shared full bathroom. There's also a separate laundry room and powder room off the kitchen on your way to the two-car attached garage. As you step outside, the meticulously landscaped .42-acre lot unfolds before you, revealing its exquisite gardens that border the edges like living artwork. Your view extends to the adjacent golf course, offering an evergreen panorama that soothes the soul.
Maintenance is made effortless with the presence of an irrigation system, nurturing the verdant landscape. Further enhancing the practicality of this residence is the encapsulated crawl space, New roof, and New HVAC system installed in 2021. These updates were made with a promise of worry-free living in mind.
Enveloped within the welcoming embrace of Santee Cooper Resort, a world of amenities awaits. Immerse yourself in the joys of a golf course, embrace aquatic adventures at the boat ramp, and forge unforgettable memories at the clubhouse. This is more than a home; it's a lifestyle brimming with opportunities.
Don't hesitate to seize this golden opportunity! The chance to make this charming abode your own won't linger for long. Act swiftly and embrace the allure of Santee Cooper Resort living today. Your future of comfort, elegance, and recreation awaits.
Location
State SC
County Orangeburg
Area 84 - Org - Lake Marion Area
Region None
City Region None
Rooms
Primary Bedroom Level Lower
Master Bedroom Lower
Interior
Interior Features Ceiling - Smooth, Kitchen Island, Ceiling Fan(s), Eat-in Kitchen, Family
Flooring Ceramic Tile, Wood
Fireplaces Number 1
Fireplaces Type Living Room, One
Exterior
Garage Spaces 2.0
Community Features Boat Ramp, Clubhouse, Golf Course, Pool
Total Parking Spaces 2
Building
Lot Description 0 - .5 Acre, Level
Story 1
Foundation Crawl Space
Water Public
Architectural Style Ranch
Level or Stories One
Structure Type Brick Veneer
New Construction No
Schools
Elementary Schools Vance-Providence Elementary
Middle Schools Holly Hill Roberts Middle
High Schools Lake Marion High School And Technology Center
Others
Financing Any
Read Less
Want to know what your home might be worth? Contact us for a FREE valuation!

Our team is ready to help you sell your home for the highest possible price ASAP






