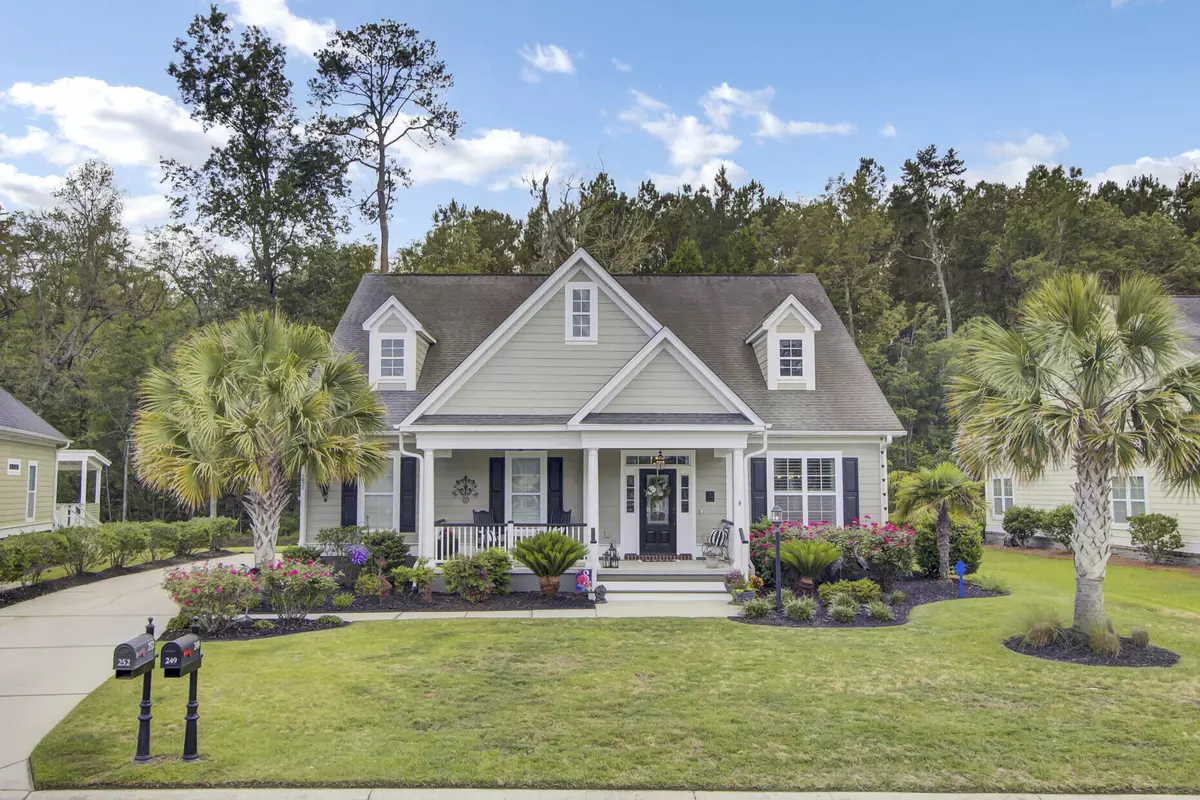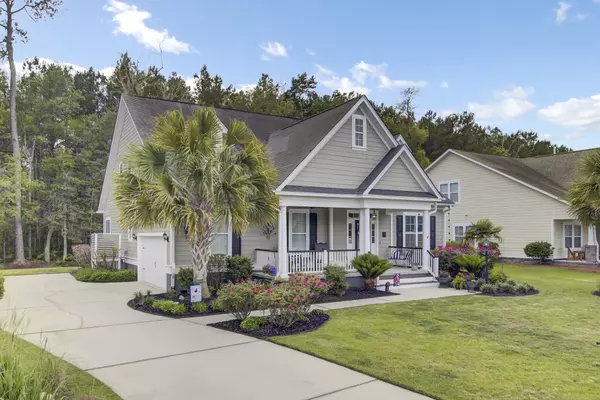Bought with Carolina One Real Estate
$610,000
$620,000
1.6%For more information regarding the value of a property, please contact us for a free consultation.
252 Silver Cypress Cir Summerville, SC 29485
4 Beds
3.5 Baths
3,232 SqFt
Key Details
Sold Price $610,000
Property Type Single Family Home
Sub Type Single Family Detached
Listing Status Sold
Purchase Type For Sale
Square Footage 3,232 sqft
Price per Sqft $188
Subdivision Legend Oaks Plantation
MLS Listing ID 23010727
Sold Date 08/04/23
Bedrooms 4
Full Baths 3
Half Baths 1
Year Built 2012
Lot Size 10,454 Sqft
Acres 0.24
Property Description
MOTIVATED SELLERS!! Located in the distinguished gated community of The Club at Legend Oaks, you will find this wonderfully maintained and updated 4 bedroom, 3.5 bathroom home with a side entry double garage. This home has been meticulously maintained with spotless walls and floors. As you step inside from the full front porch into the foyer, you will be greeted by the formal dining room to the right. Continue walking through the first floor and you will enter the large open living space of the kitchen and living room with a cathedral ceiling, gas burning fireplace, and lots of windows with custom plantation shutters that will convey. The kitchen has granite countertops, Shelf Genie pull out shelves, and soft closed doors with under the counte lighting. The master bedroom has a tray ceiling, along with its own sitting room. There are two master closets, one of which has custom organizational shelving. The master bathroom has recently been updated with a huge walk-in tiled shower and 12 inch rain head. This shower was designed for accessibility by wheelchair. The master bathroom also has double linen closets. The laundry room and powder room are also located on the first floor. Upstairs, you will find three additional bedrooms, two of which have large walk-in closets along with two full baths. From two of the secondary bedrooms, there is walk-in attic space with lots of storage room. If outdoor space is your thing and entertaining is high on your list, check out the tiled, EZ breeze, four season enclosed porch with Coolaroo shades. As you step out of the enclosed porch into the backyard, you are met with 800 square feet of stunningly paved patio with a fire pit overlooking one of several Legend Oaks ponds and plenty of room for neighborhood and/or family get togethers! All steps and porch railings are Trex material for easy maintenance. The Club at Legend Oaks is located in the well sought after DD2 School district. There is country club memberships available at the Legend Oaks Golf Club for golf/tennis/swimming.
Location
State SC
County Dorchester
Area 63 - Summerville/Ridgeville
Region The Club
City Region The Club
Rooms
Primary Bedroom Level Lower
Master Bedroom Lower Ceiling Fan(s), Dual Masters, Multiple Closets, Sitting Room
Interior
Interior Features Ceiling - Cathedral/Vaulted, Ceiling - Smooth, High Ceilings, Walk-In Closet(s), Ceiling Fan(s), Eat-in Kitchen, Family, Entrance Foyer, Game, Great, Media, In-Law Floorplan, Office, Pantry, Separate Dining, Study, Sun, Utility
Heating Electric
Cooling Central Air
Flooring Ceramic Tile, Wood
Fireplaces Number 1
Fireplaces Type Gas Log, One
Laundry Laundry Room
Exterior
Exterior Feature Lawn Irrigation
Garage Spaces 2.0
Community Features Clubhouse, Club Membership Available, Gated, Golf Course, Golf Membership Available, Pool, Tennis Court(s), Walk/Jog Trails
Utilities Available Dominion Energy, Dorchester Cnty Water and Sewer Dept, Dorchester Cnty Water Auth
Roof Type Architectural
Porch Deck, Patio, Front Porch, Porch - Full Front, Screened
Total Parking Spaces 2
Building
Lot Description 0 - .5 Acre
Story 2
Foundation Raised Slab
Sewer Public Sewer
Water Public
Architectural Style Contemporary, Craftsman, Traditional
Level or Stories Two
Structure Type Cement Plank
New Construction No
Schools
Elementary Schools Beech Hill
Middle Schools East Edisto
High Schools Ashley Ridge
Others
Financing Any
Read Less
Want to know what your home might be worth? Contact us for a FREE valuation!

Our team is ready to help you sell your home for the highest possible price ASAP






