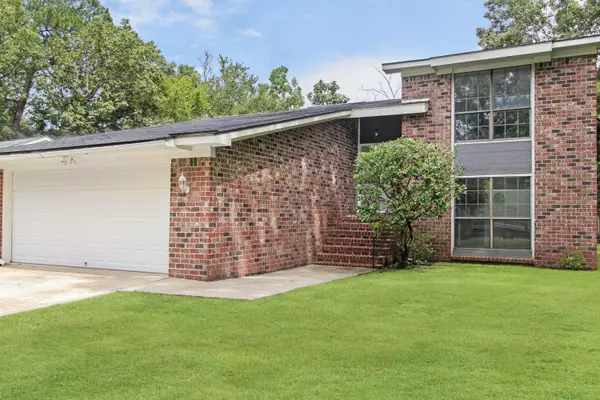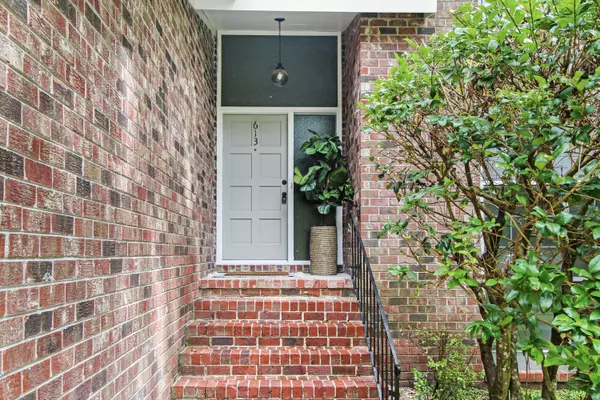Bought with Realty One Group Coastal
$325,000
$325,000
For more information regarding the value of a property, please contact us for a free consultation.
613 Flamingo Dr Ladson, SC 29456
3 Beds
2 Baths
1,452 SqFt
Key Details
Sold Price $325,000
Property Type Single Family Home
Sub Type Single Family Detached
Listing Status Sold
Purchase Type For Sale
Square Footage 1,452 sqft
Price per Sqft $223
Subdivision Tranquil Estates
MLS Listing ID 23017271
Sold Date 09/19/23
Bedrooms 3
Full Baths 2
Year Built 1987
Lot Size 9,147 Sqft
Acres 0.21
Property Description
Welcome to 613 Flamingo Drive! The seller has performed numerous updates to the home since taking ownership that includes: removing popcorn ceilings, painted ceilings throughout, installed new carpet on stairs, in upstairs bedroom and downstairs bedrooms, painted all interior walls, painted kitchen cabinets and installed new pulls, installed quartz countertops, installed new vanity in master bathroom, new vanity and mirror and lighting in downstairs bathroom and replaced lighting and fans throughout. This is a great home with loads of character and ready for new owners! Easy to show - schedule your viewing today!
Location
State SC
County Dorchester
Area 61 - N. Chas/Summerville/Ladson-Dor
Rooms
Master Bedroom Ceiling Fan(s)
Interior
Interior Features Ceiling - Smooth, High Ceilings, Ceiling Fan(s), Eat-in Kitchen, Family
Heating Electric, Heat Pump
Cooling Central Air
Flooring Ceramic Tile
Fireplaces Number 1
Fireplaces Type Family Room, One
Exterior
Garage Spaces 2.0
Fence Privacy, Fence - Wooden Enclosed
Community Features Trash
Utilities Available Dominion Energy, Summerville CPW
Roof Type Asphalt,Fiberglass
Porch Patio
Total Parking Spaces 2
Building
Lot Description 0 - .5 Acre, Cul-De-Sac, Level
Story 1
Foundation Slab
Sewer Public Sewer
Water Public
Architectural Style Ranch, Traditional
Level or Stories Two
Structure Type Brick Veneer
New Construction No
Schools
Elementary Schools Joseph Pye
Middle Schools Oakbrook
High Schools Ashley Ridge
Others
Financing Any,Other (Use Agent Notes)
Read Less
Want to know what your home might be worth? Contact us for a FREE valuation!

Our team is ready to help you sell your home for the highest possible price ASAP






