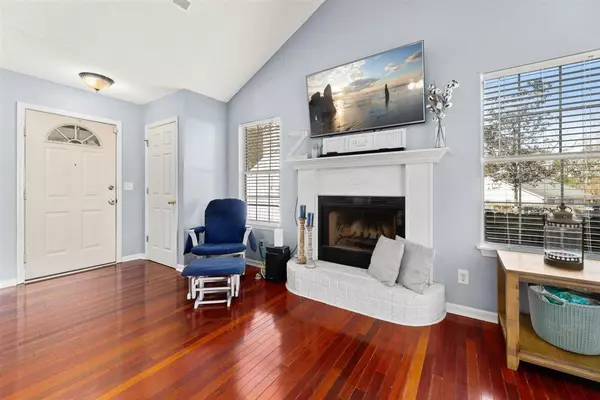Bought with Brand Name Real Estate
$245,000
$240,000
2.1%For more information regarding the value of a property, please contact us for a free consultation.
476 Courtland Dr Summerville, SC 29486
4 Beds
2 Baths
1,639 SqFt
Key Details
Sold Price $245,000
Property Type Single Family Home
Sub Type Single Family Detached
Listing Status Sold
Purchase Type For Sale
Square Footage 1,639 sqft
Price per Sqft $149
Subdivision Ashley Square
MLS Listing ID 21002849
Sold Date 03/09/21
Bedrooms 4
Full Baths 2
Year Built 2000
Lot Size 6,098 Sqft
Acres 0.14
Property Description
Check out this adorable 4 bedroom, 2 bath home located in Summerville! Conveniently located within walking/biking distance to the neighborhood elementary and middle schools. This home offers an open floor plan with a wood burning fireplace in the large family room. Hardwood floors throughout most of the home with vinyl in the kitchen and tiled baths. The kitchen boasts a nice eat-in area, plenty of cabinets for storage and the refrigerator conveys as well. The spacious master bedroom features a walk in closet and has a private bathroom while the other two well appointed bedrooms share the hall bathroom. Located off the kitchen, and above the garage is the 4th bedroom/bonus/ flex space, to use however desired . Doors off the family room will lead you out to the covered porch, which caeasily be screened in if desired. Shed and playset in backyard will convey. Backyard is fully fenced although in need of some minor repairs. Don't miss this opportunity, call today for your showing!
Location
State SC
County Berkeley
Area 74 - Summerville, Ladson, Berkeley Cty
Rooms
Primary Bedroom Level Lower
Master Bedroom Lower Ceiling Fan(s), Garden Tub/Shower, Walk-In Closet(s)
Interior
Interior Features Ceiling - Blown, Ceiling - Cathedral/Vaulted, High Ceilings, Garden Tub/Shower, Walk-In Closet(s), Ceiling Fan(s), Bonus, Eat-in Kitchen, Family
Heating Electric, Heat Pump
Cooling Central Air
Flooring Ceramic Tile, Vinyl, Wood
Fireplaces Number 1
Fireplaces Type Family Room, One, Wood Burning
Window Features Thermal Windows/Doors, Window Treatments - Some
Laundry Dryer Connection
Exterior
Garage Spaces 2.0
Fence Privacy, Fence - Wooden Enclosed
Community Features Trash
Utilities Available BCW & SA, Berkeley Elect Co-Op
Roof Type Architectural, Fiberglass
Porch Deck, Covered, Front Porch
Total Parking Spaces 2
Building
Lot Description High, Level
Story 1
Foundation Crawl Space
Sewer Public Sewer
Water Public
Architectural Style Traditional
Level or Stories One and One Half
Structure Type Vinyl Siding
New Construction No
Schools
Elementary Schools Sangaree
Middle Schools Sangaree Intermediate
High Schools Stratford
Others
Financing Cash, Conventional, FHA, VA Loan
Read Less
Want to know what your home might be worth? Contact us for a FREE valuation!

Our team is ready to help you sell your home for the highest possible price ASAP






