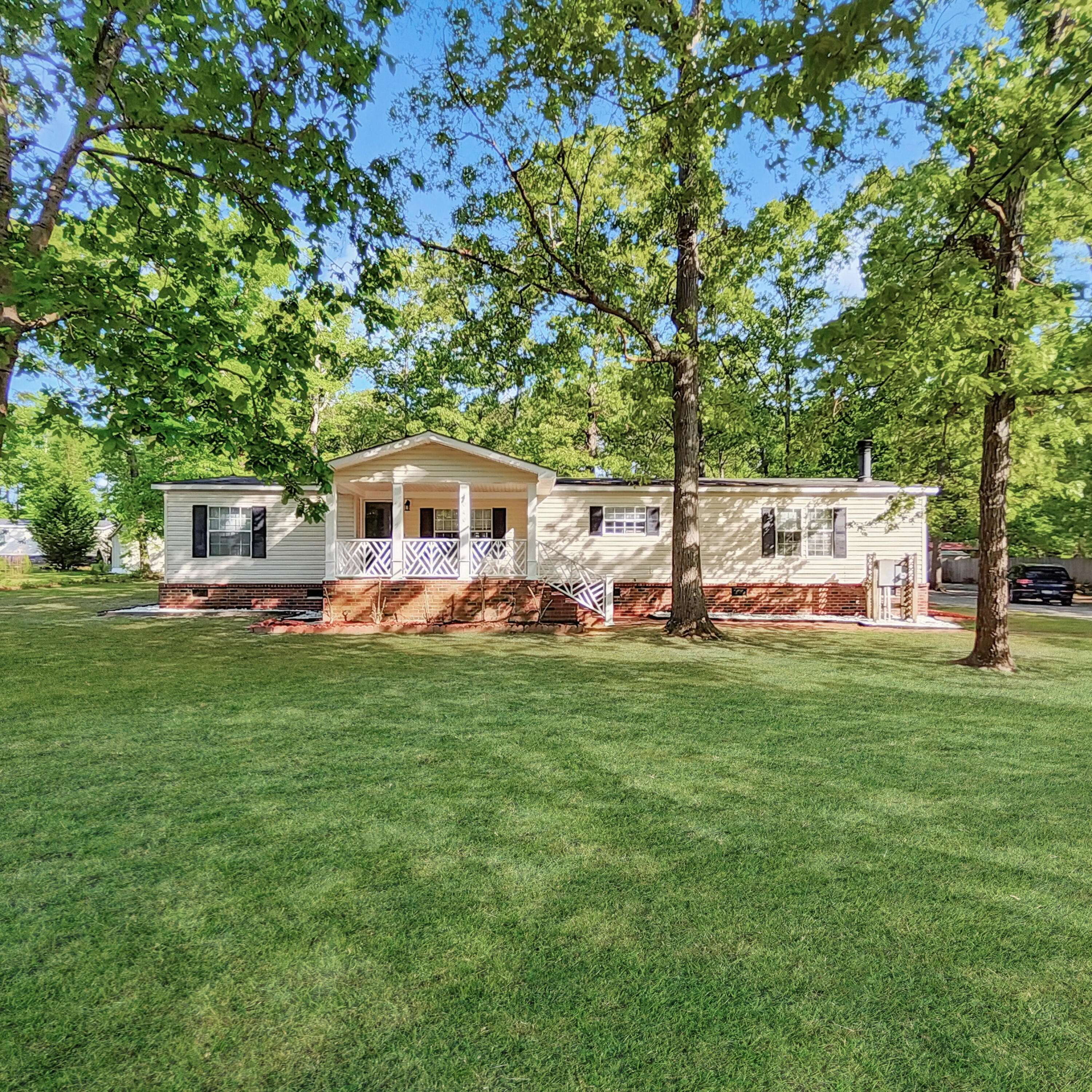1040 Myrtle Dr Santee, SC 29142
3 Beds
2 Baths
1,848 SqFt
UPDATED:
Key Details
Property Type Mobile Home
Sub Type Mfg/Mobile Home
Listing Status Active Under Contract
Purchase Type For Sale
Square Footage 1,848 sqft
Price per Sqft $129
Subdivision Oak Hollow
MLS Listing ID 25010491
Bedrooms 3
Full Baths 2
Year Built 1993
Lot Size 1.040 Acres
Acres 1.04
Property Sub-Type Mfg/Mobile Home
Property Description
The kitchen, conveniently located off the dining area, has an abundance of white cabinets, plenty of counter space, and a functional island for added prep space. A lovely sink positioned in front of the window offers a picturesque view while you cook.
Adjacent to the kitchen, you will find a formal seating area featuring a cozy brick surround fireplace and built-in shelves, an ideal spot for cozy evenings or displaying your favorite décor.
The large master bedroom is a true retreat, accessible through elegant double doors leading to an en-suite bathroom. The en-suite, adorned with charming shiplap walls, features a luxurious soaking tub, dual vanities, and a glass door walk-in shower, creating a spa like atmosphere for your daily relaxation.
Two additional generously sized bedrooms provide ample accommodations for family or guests, sharing a well-appointed full bathroom that includes a tub/shower combo.
Through the sliding glass doors, you'll find a spacious screened-in patio that extends your living space outdoors, offering serene views of the picturesque back scenery, perfect for morning coffee, evening relaxation, or entertaining friends and family.
With plenty of outdoor space and a prime location near Lake Marion and Santee State Park, this home not only provides a tranquil lifestyle but also easy access to a variety of recreational amenities including fishing, boating, and golf.
Don't miss the opportunity to own this charming mobile home that combines comfort, spaciousness, and a fantastic location! Schedule your showing today and embrace the lake life you've always dreamed of!
Location
State SC
County Orangeburg
Area 84 - Org - Lake Marion Area
Region None
City Region None
Rooms
Primary Bedroom Level Lower
Master Bedroom Lower Ceiling Fan(s), Garden Tub/Shower
Interior
Interior Features Ceiling - Blown, High Ceilings, Garden Tub/Shower, Kitchen Island, Ceiling Fan(s), Family, Formal Living, Great, Living/Dining Combo, Separate Dining
Heating Electric, Heat Pump
Cooling Central Air
Flooring Luxury Vinyl
Fireplaces Number 1
Fireplaces Type Family Room, One
Laundry Electric Dryer Hookup, Washer Hookup
Exterior
Garage Spaces 2.0
Utilities Available Dominion Energy
Roof Type Asphalt
Porch Patio, Front Porch, Screened
Total Parking Spaces 2
Building
Lot Description 1 - 2 Acres, Level
Story 1
Foundation Crawl Space
Sewer Septic Tank
Water Well
Level or Stories One
Structure Type Vinyl Siding
New Construction No
Schools
Elementary Schools Holly Hill Elementary School
Middle Schools Holly Hill Roberts Middle
High Schools Lake Marion High School And Technology Center
Others
Financing Cash,Conventional,FHA,VA Loan






