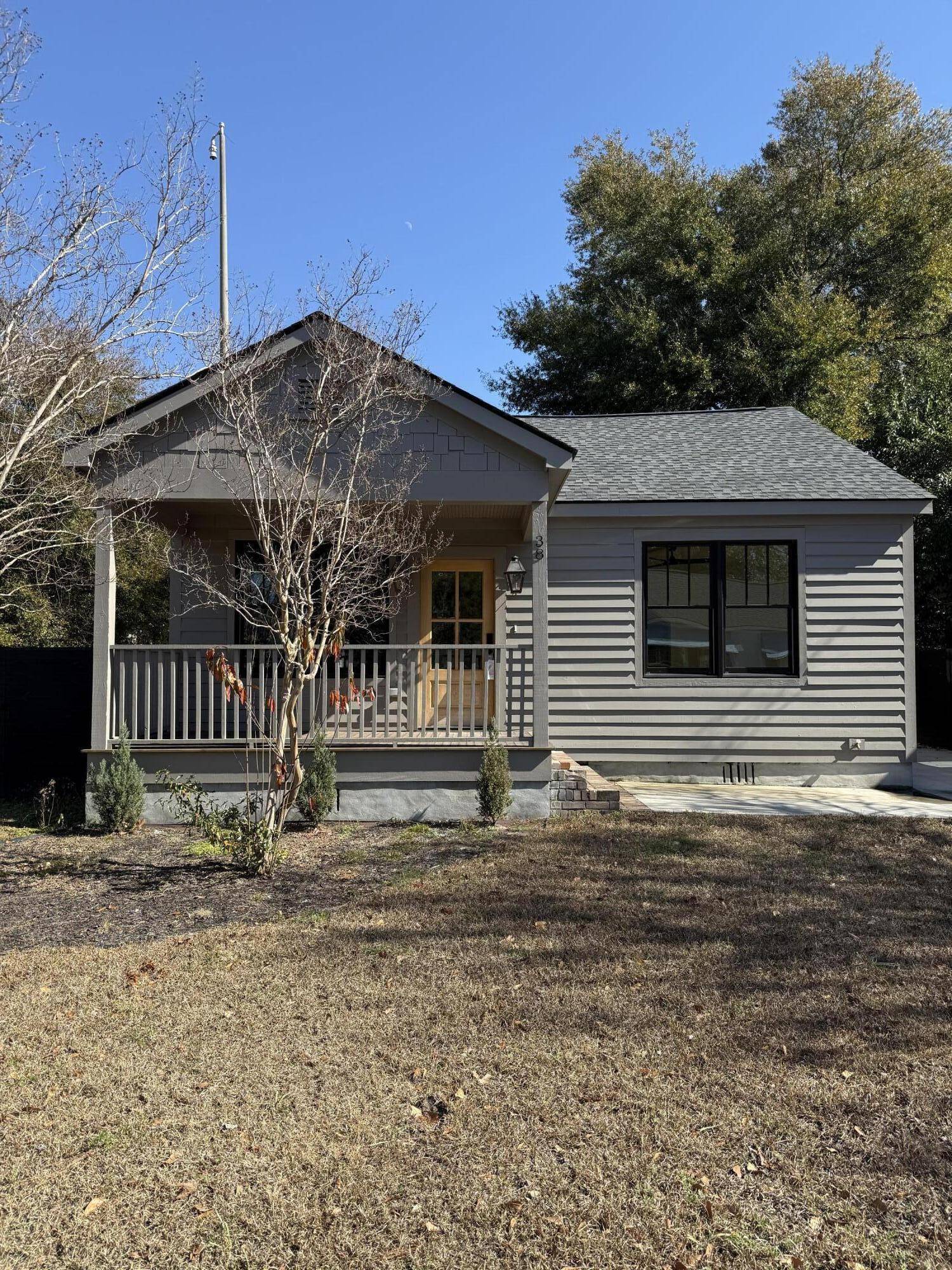38 N Enston Ave Charleston, SC 29403
3 Beds
3 Baths
2,282 SqFt
UPDATED:
Key Details
Property Type Single Family Home
Sub Type Single Family Detached
Listing Status Active
Purchase Type For Sale
Square Footage 2,282 sqft
Price per Sqft $437
Subdivision North Central
MLS Listing ID 25002947
Bedrooms 3
Full Baths 3
Year Built 1939
Lot Size 4,791 Sqft
Acres 0.11
Property Sub-Type Single Family Detached
Property Description
Location
State SC
County Charleston
Area 52 - Peninsula Charleston Outside Of Crosstown
Rooms
Primary Bedroom Level Lower
Master Bedroom Lower
Interior
Interior Features Ceiling - Cathedral/Vaulted, Kitchen Island, Family, Living/Dining Combo, In-Law Floorplan
Heating Forced Air, Heat Pump
Flooring Wood
Window Features Thermal Windows/Doors,ENERGY STAR Qualified Windows
Laundry Laundry Room
Exterior
Fence Fence - Wooden Enclosed
Utilities Available Charleston Water Service, Dominion Energy
Roof Type Architectural
Porch Front Porch
Building
Lot Description 0 - .5 Acre
Story 2
Foundation Crawl Space
Sewer Public Sewer
Water Public
Architectural Style Contemporary
Level or Stories Two
Structure Type Cement Siding,Wood Siding
New Construction No
Schools
Elementary Schools James Simons
Middle Schools Simmons Pinckney
High Schools Burke
Others
Financing Any






